1317 E Minneapolis Ave, Salina, KS 67401
| Listing ID |
11100317 |
|
|
|
| Property Type |
House |
|
|
|
| County |
Saline |
|
|
|
| School |
Salina |
|
|
|
|
| Total Tax |
$2,332 |
|
|
|
| Tax ID |
085-094-19-0-30-06-034.00-0 |
|
|
|
| FEMA Flood Map |
fema.gov/portal |
|
|
|
| Year Built |
1978 |
|
|
|
|
Solid Ranch Home! Excellent location!
3 bedroom, 2 bath, solid ranch-style home with many excellent features. The home includes a spacious living room with large picture window, an open-style kitchen and dining area with large window and easy access to the two-car garage. Also on the main are two bedrooms with good closet space, and a full bathroom with an easy-entry shower. You will find easy access to the lower that features a spacious family room, bedroom with egress window, bathroom with easy-entry shower, office (or craft) room, and utility room with storage area. The attached garage features newer overhead door, room for storage and small work area, and opens to a 10ft x 20ft patio with roof/canopy. This property also boasts of a 20ft x 25ft shop with an overhead door, and paved drive. The roof was replaced on the house and shop in 2020. This is a well-maintained home and ready for a fresh coat of paint. Schedule a tour today.
|
- 3 Total Bedrooms
- 2 Full Baths
- 936 SF
- 0.21 Acres
- Built in 1978
- Available 8/12/2022
- Ranch Style
- Full Basement
- 936 Lower Level SF
- Lower Level: Finished
- 1 Lower Level Bedroom
- 1 Lower Level Bathroom
- Open Kitchen
- Laminate Kitchen Counter
- Oven/Range
- Refrigerator
- Dishwasher
- Garbage Disposal
- Carpet Flooring
- Linoleum Flooring
- 8 Rooms
- Living Room
- Dining Room
- Family Room
- Kitchen
- First Floor Bathroom
- Forced Air
- 1 Heat/AC Zones
- Gas Fuel
- Natural Gas Avail
- Central A/C
- Frame Construction
- Aluminum Siding
- Asphalt Shingles Roof
- Attached Garage
- 2 Garage Spaces
- Municipal Water
- Municipal Sewer
- Shed
- Workshop
- $2,332 County Tax
- $2,332 Total Tax
- Tax Year 2021
- Sold on 9/23/2022
- Sold for $195,000
- Buyer's Agent: Brad Shields
- Company: Millwood Realty
|
|
Generations Real Estate, Inc.
|
Listing data is deemed reliable but is NOT guaranteed accurate.
|



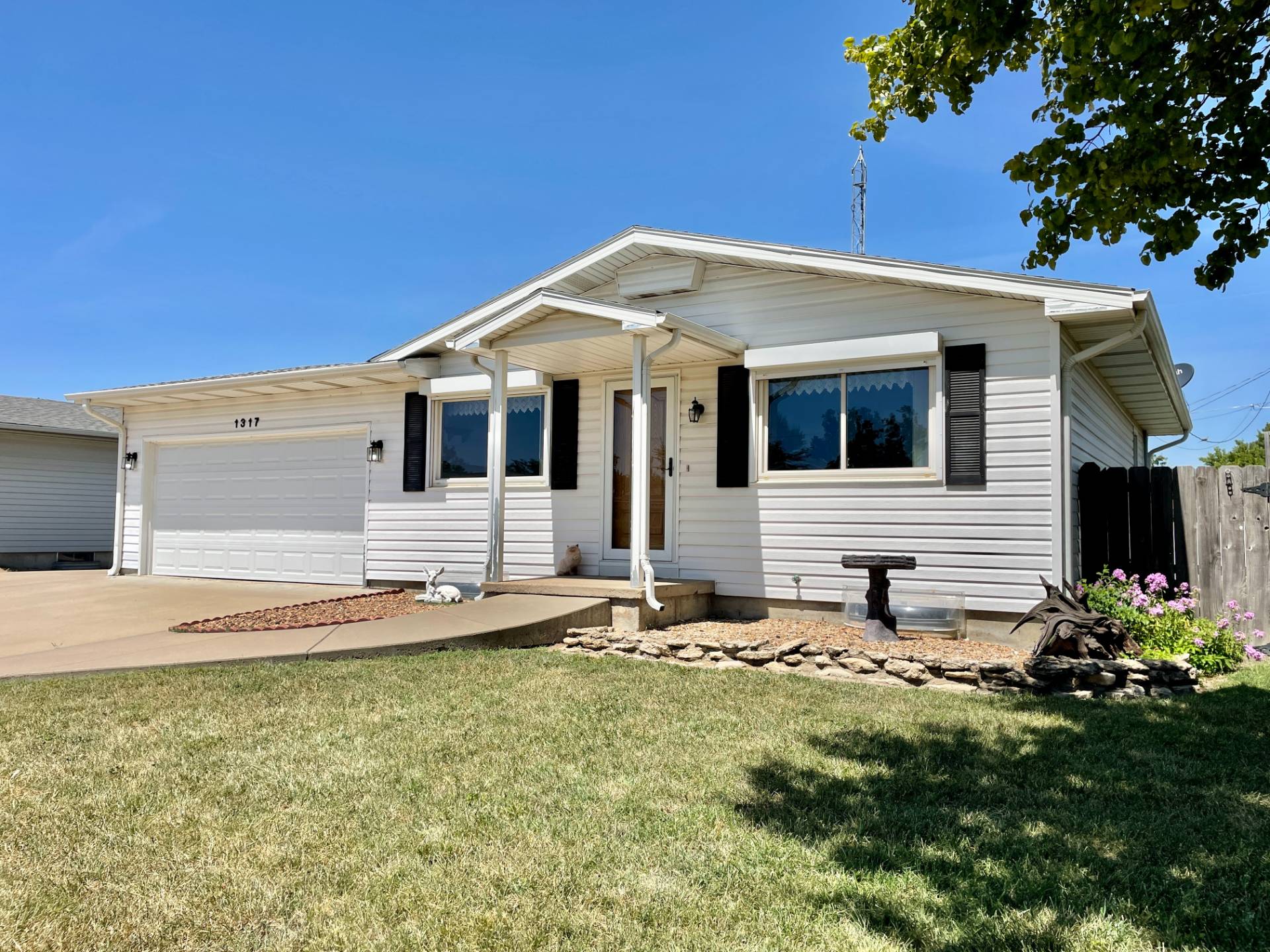


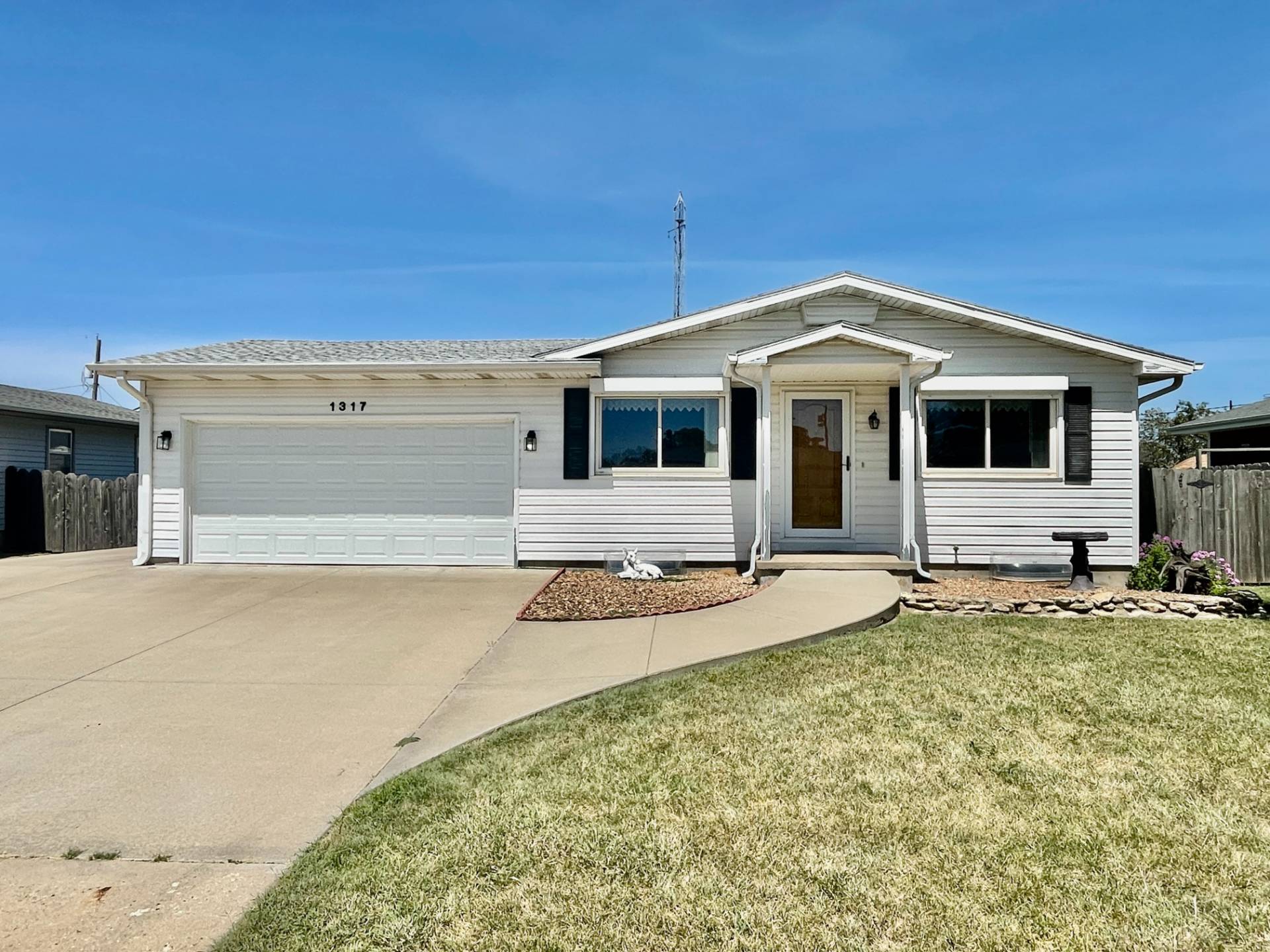 ;
;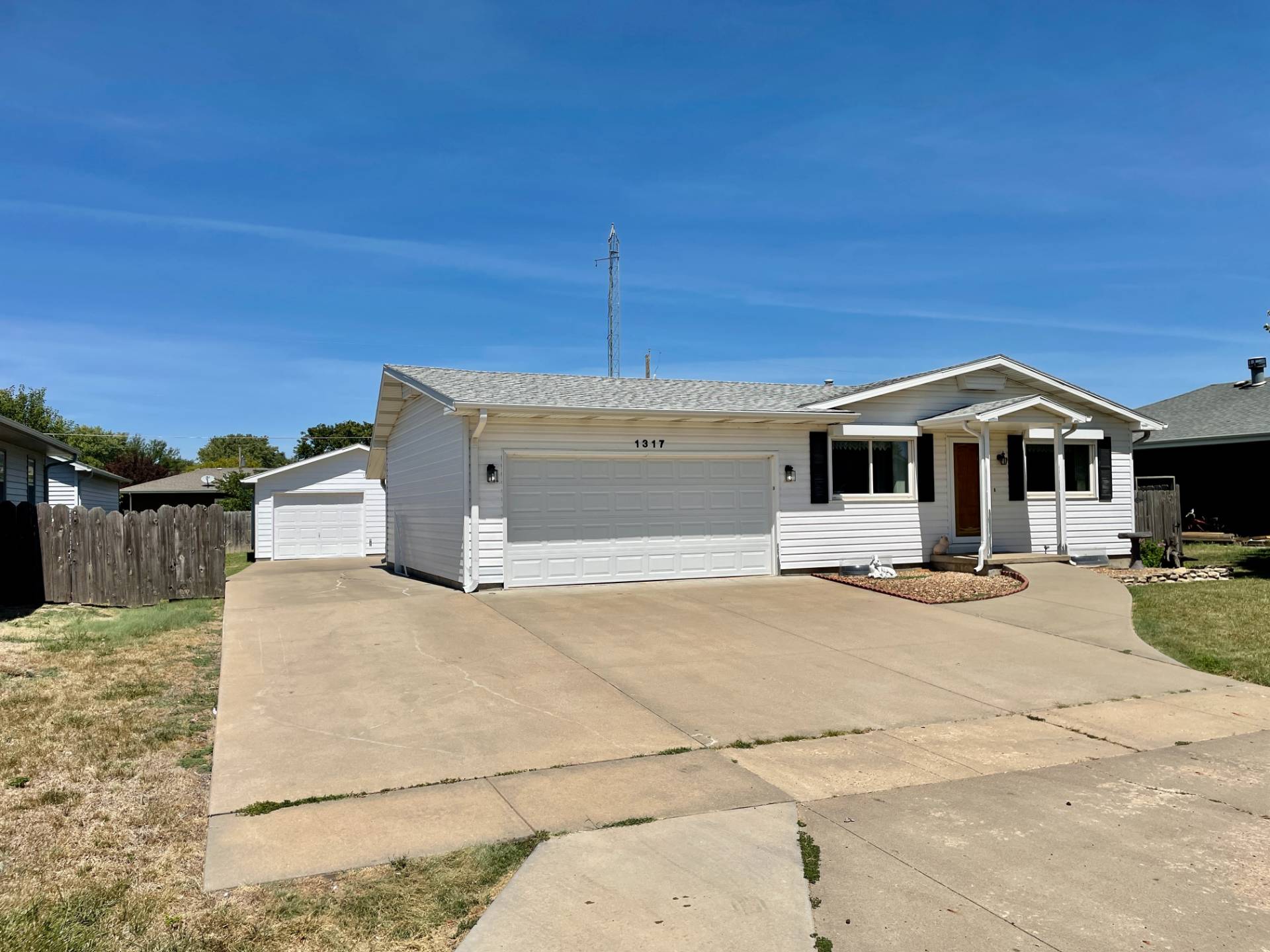 ;
;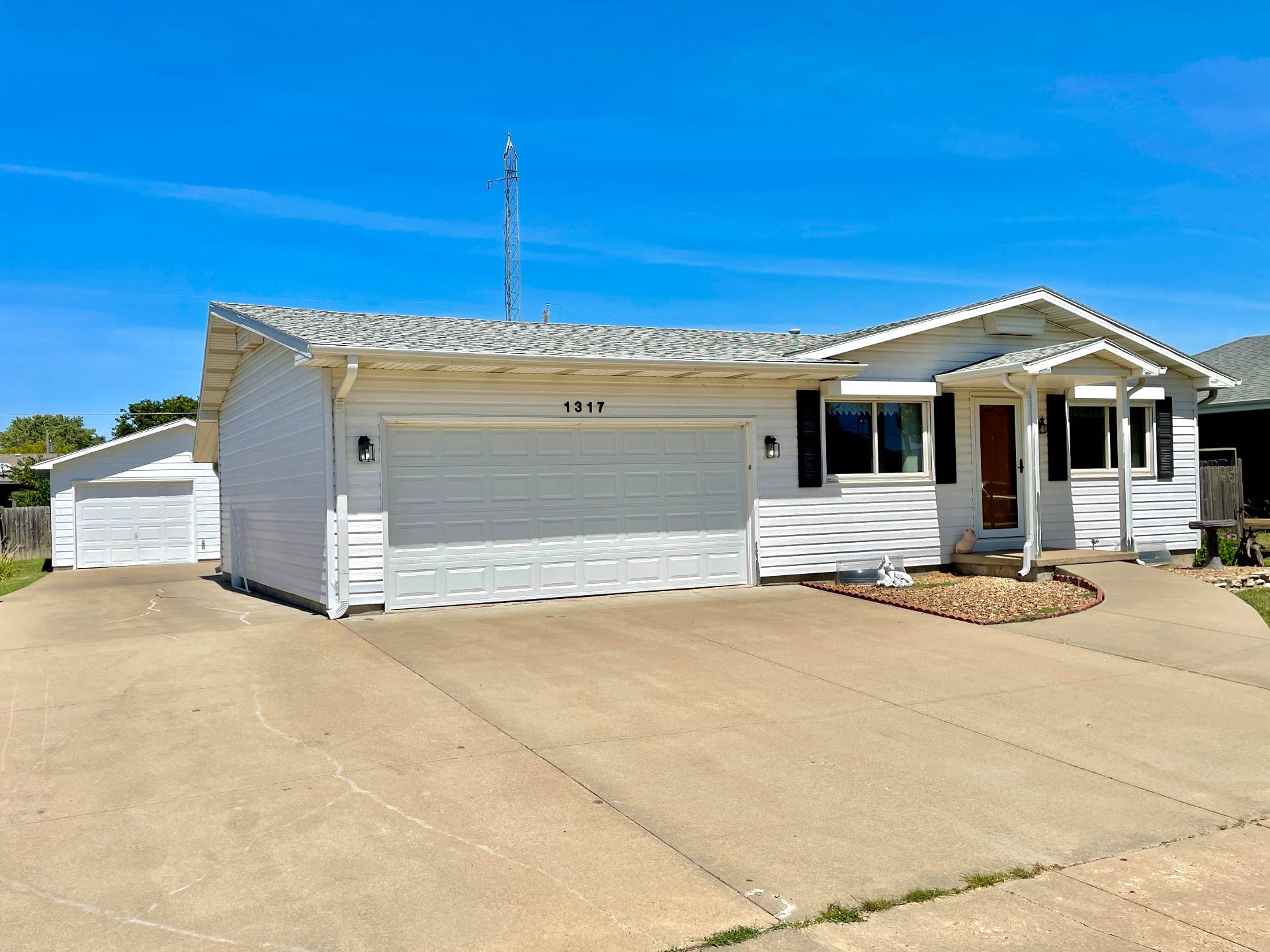 ;
;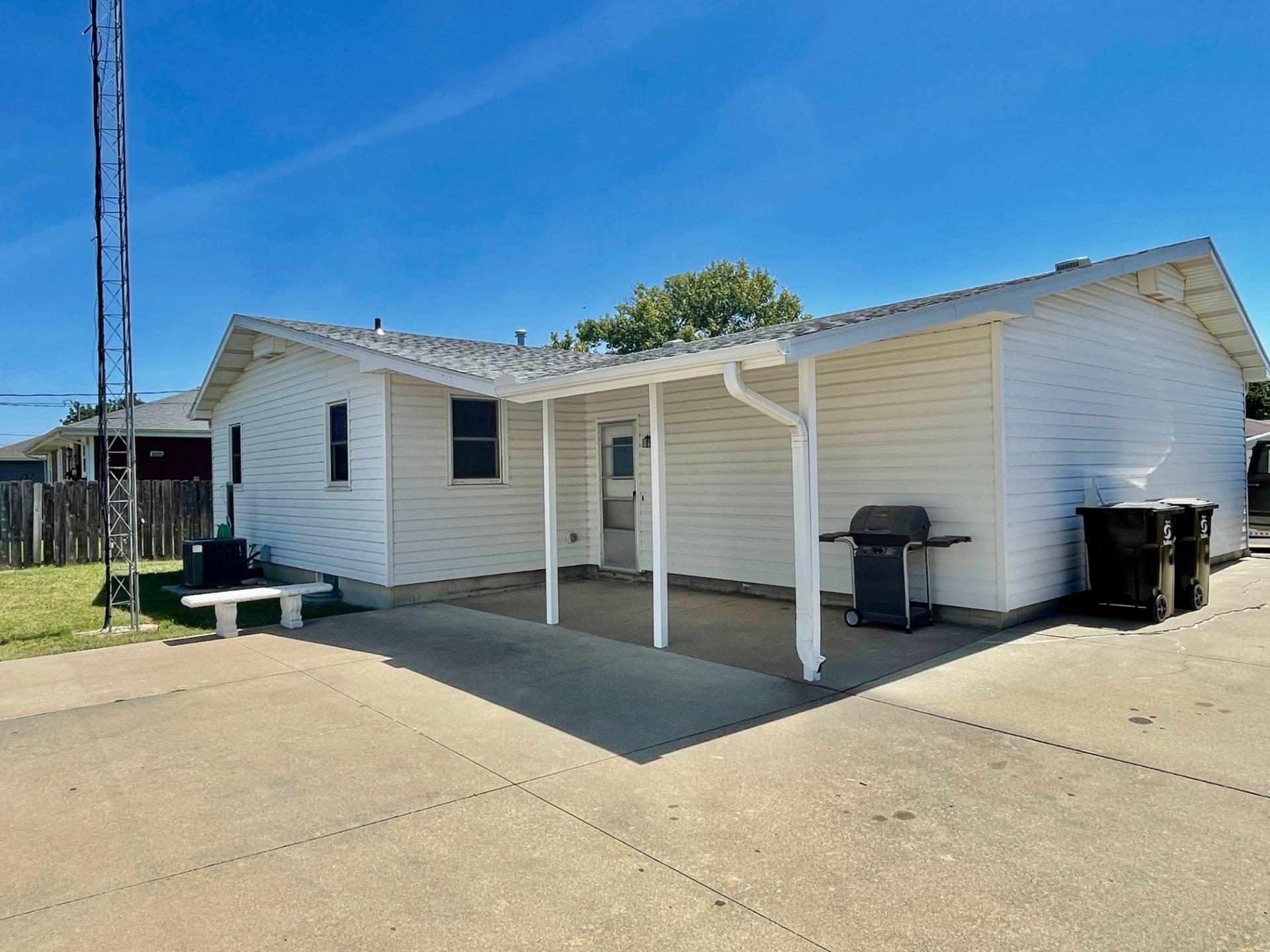 ;
;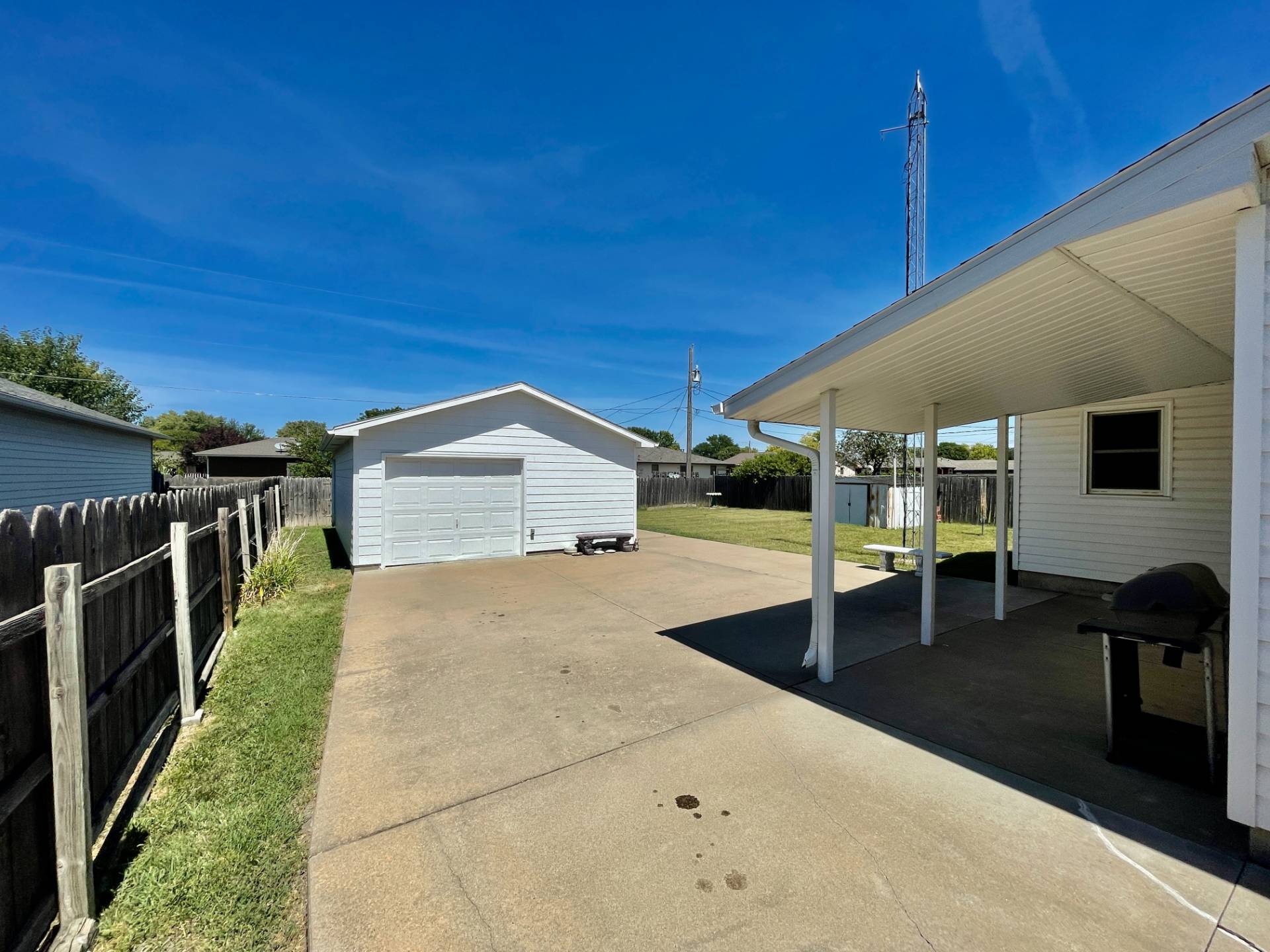 ;
;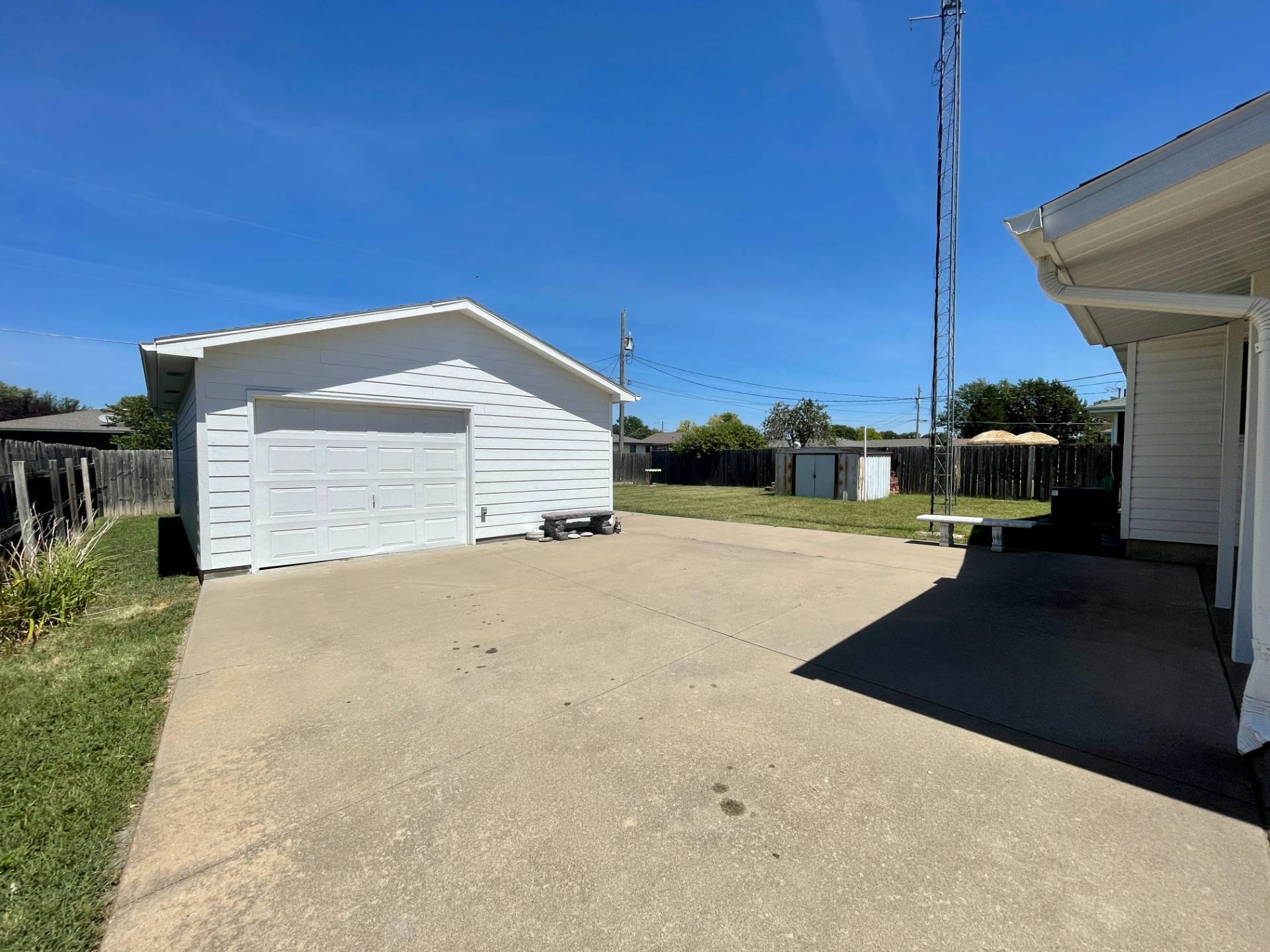 ;
;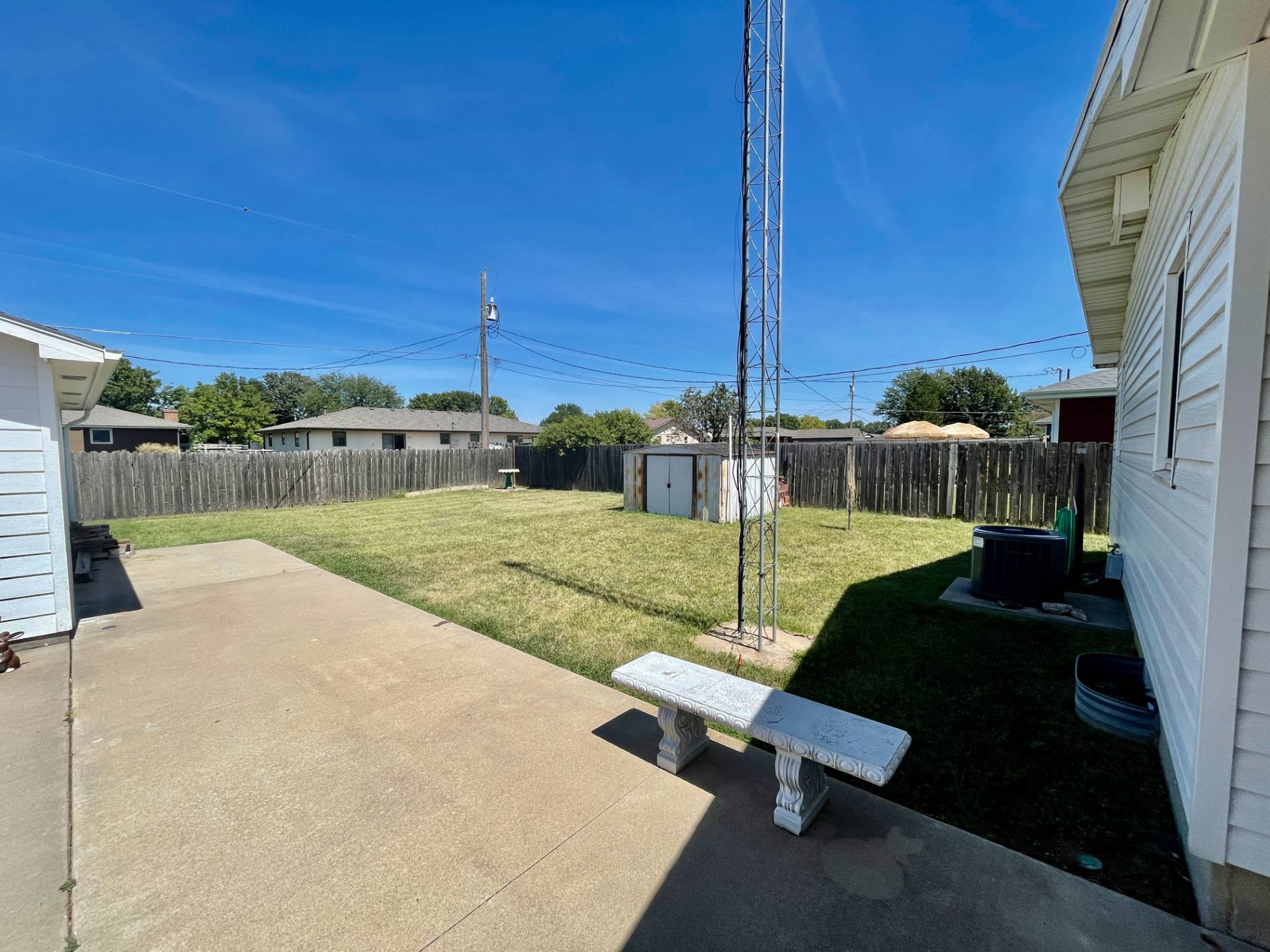 ;
;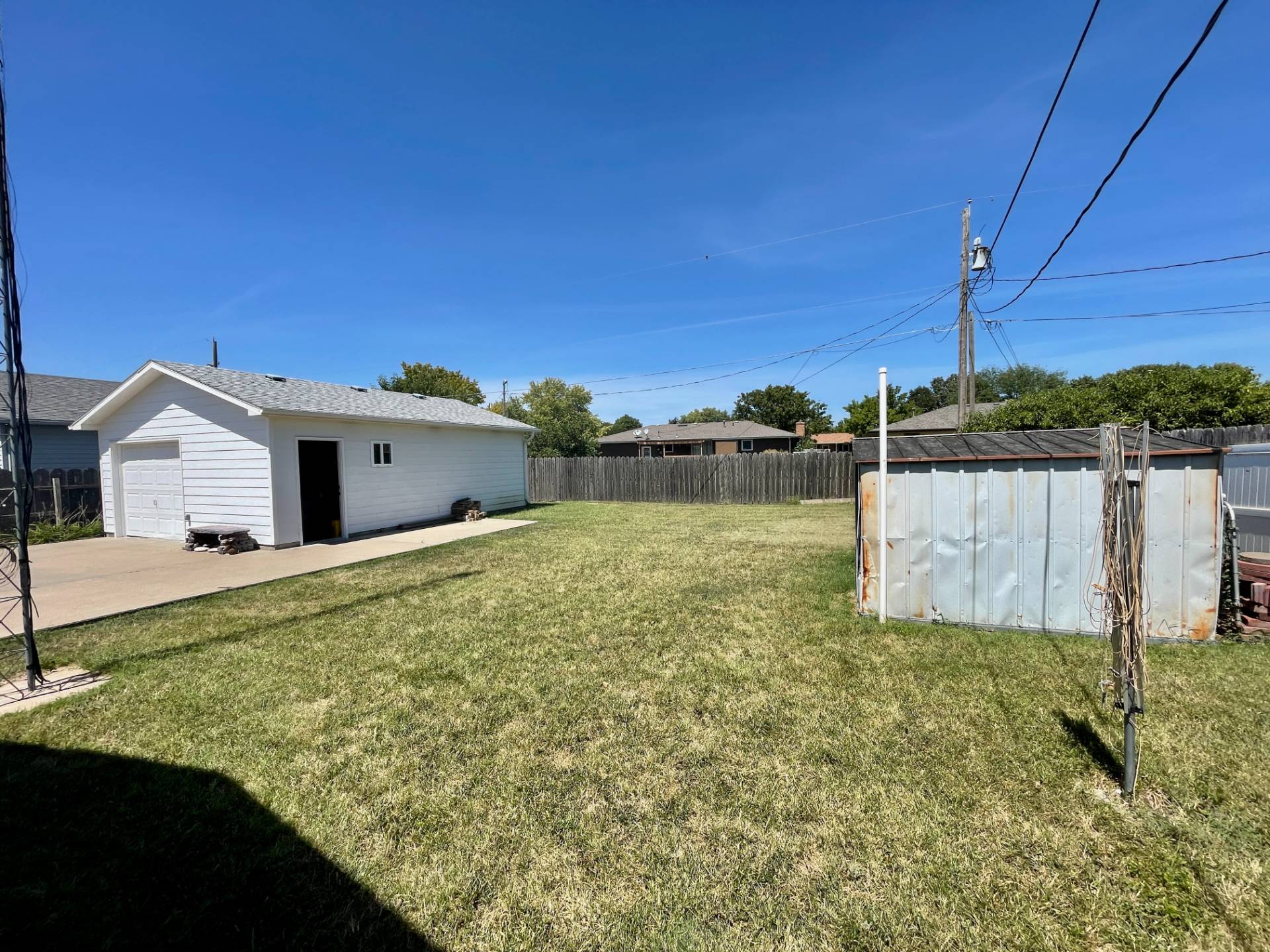 ;
;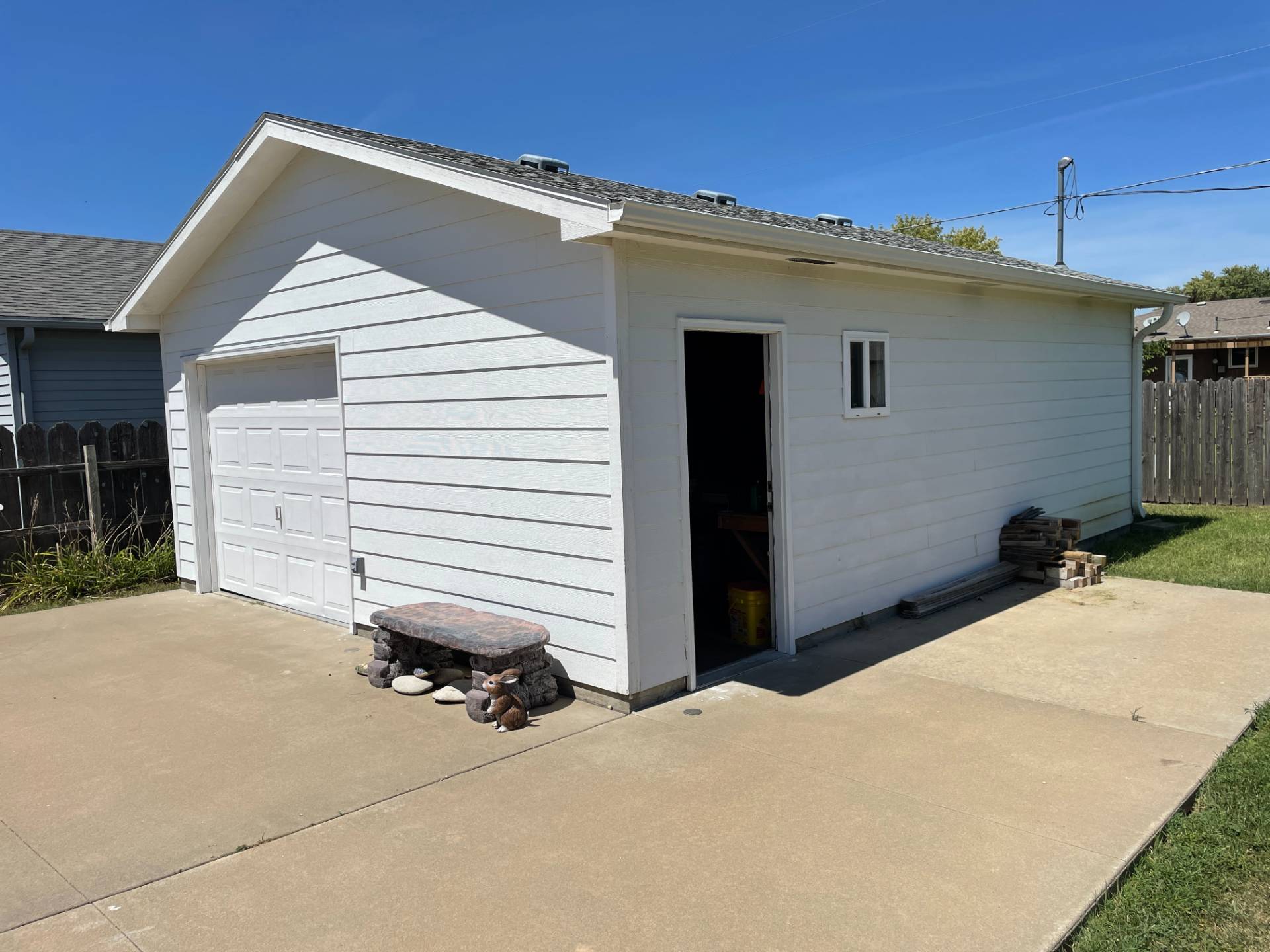 ;
;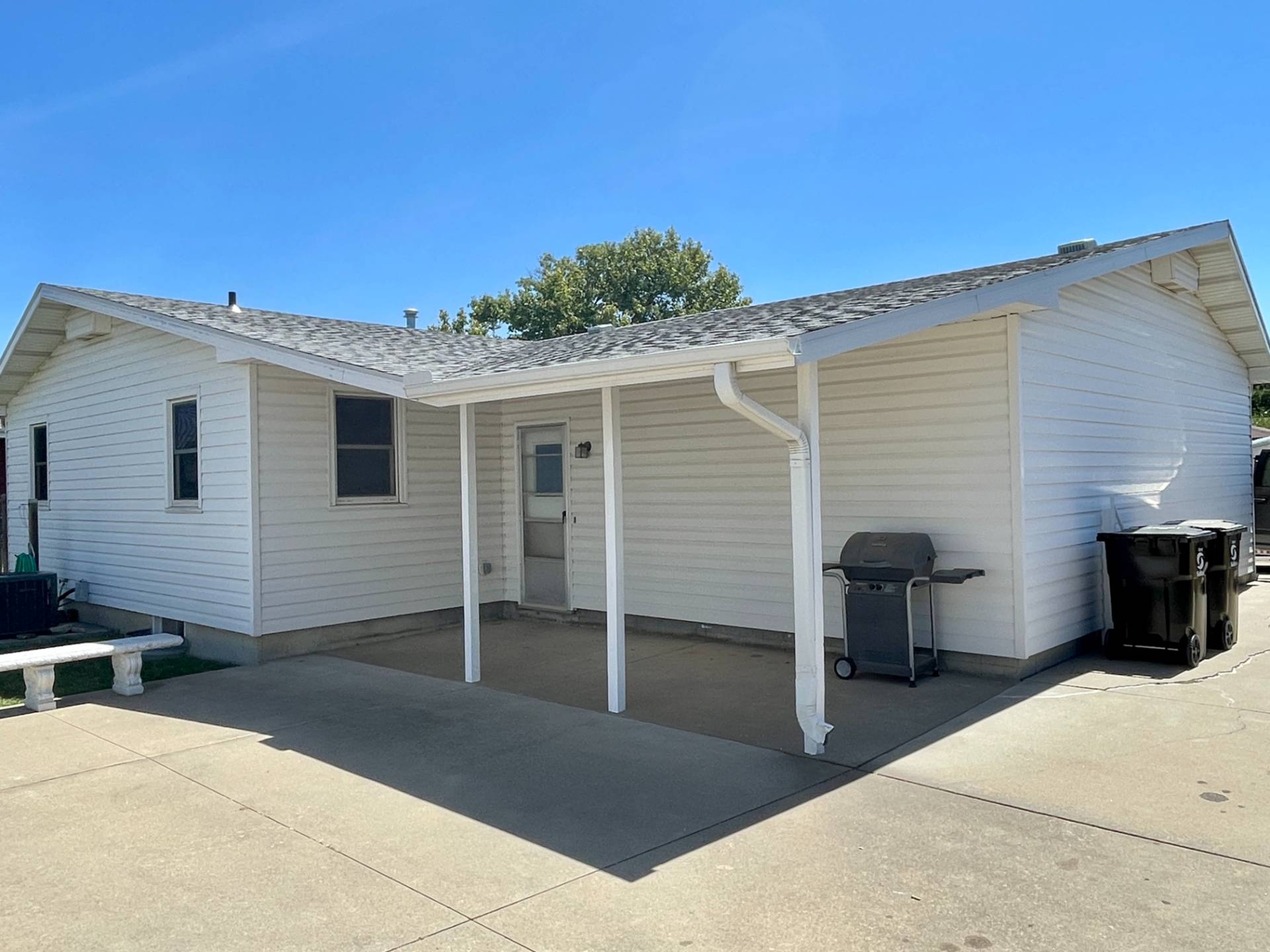 ;
;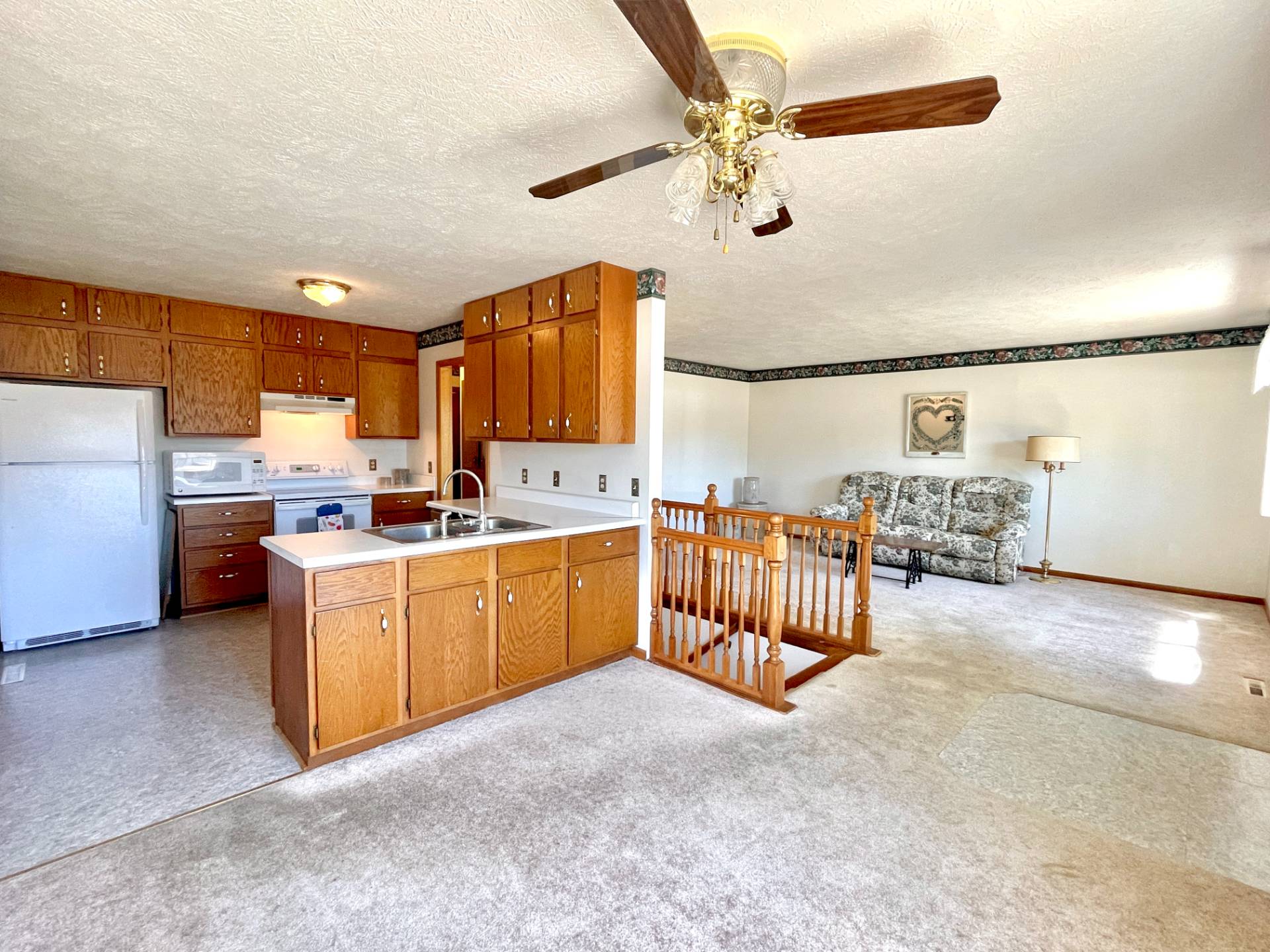 ;
;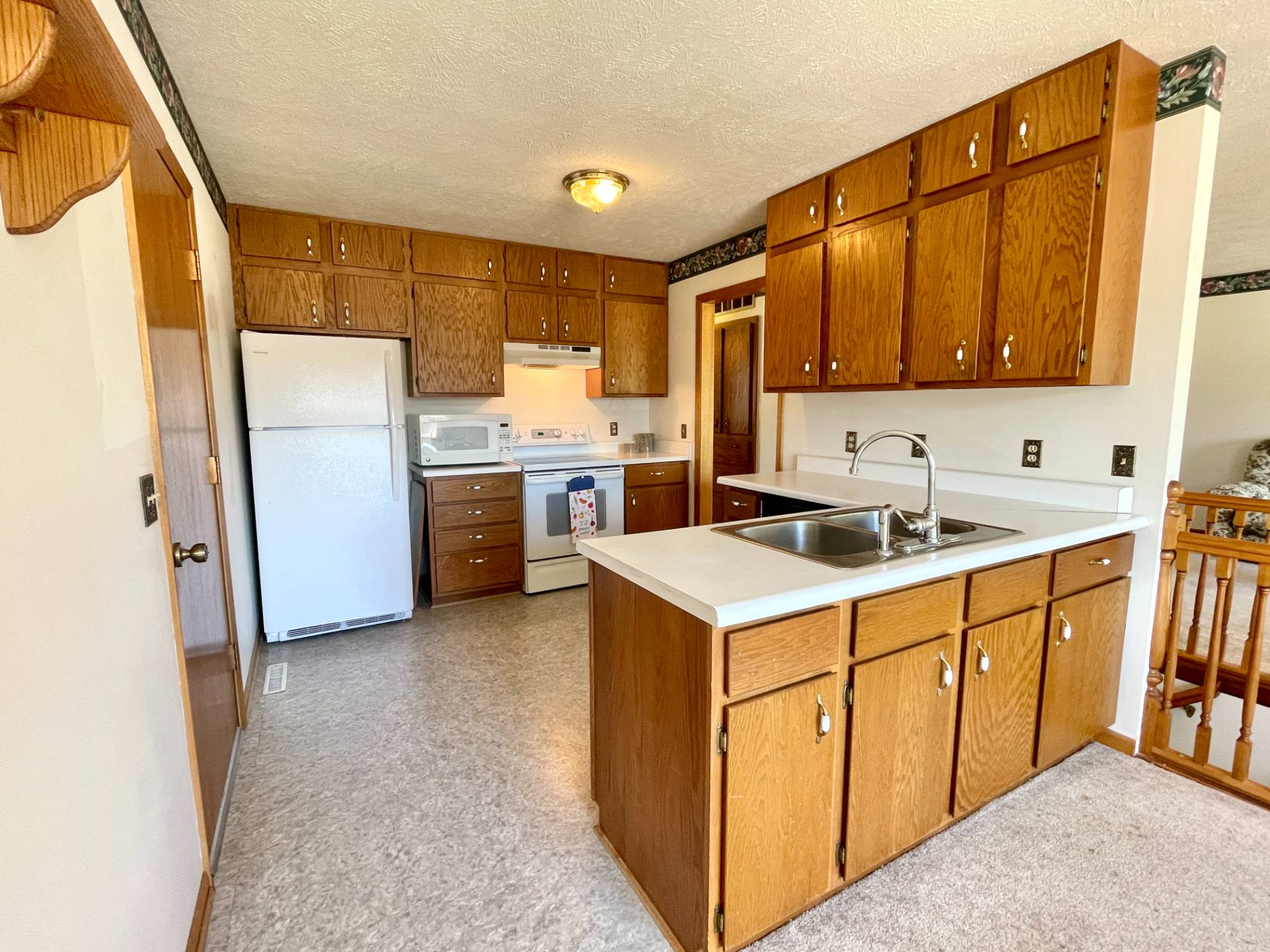 ;
;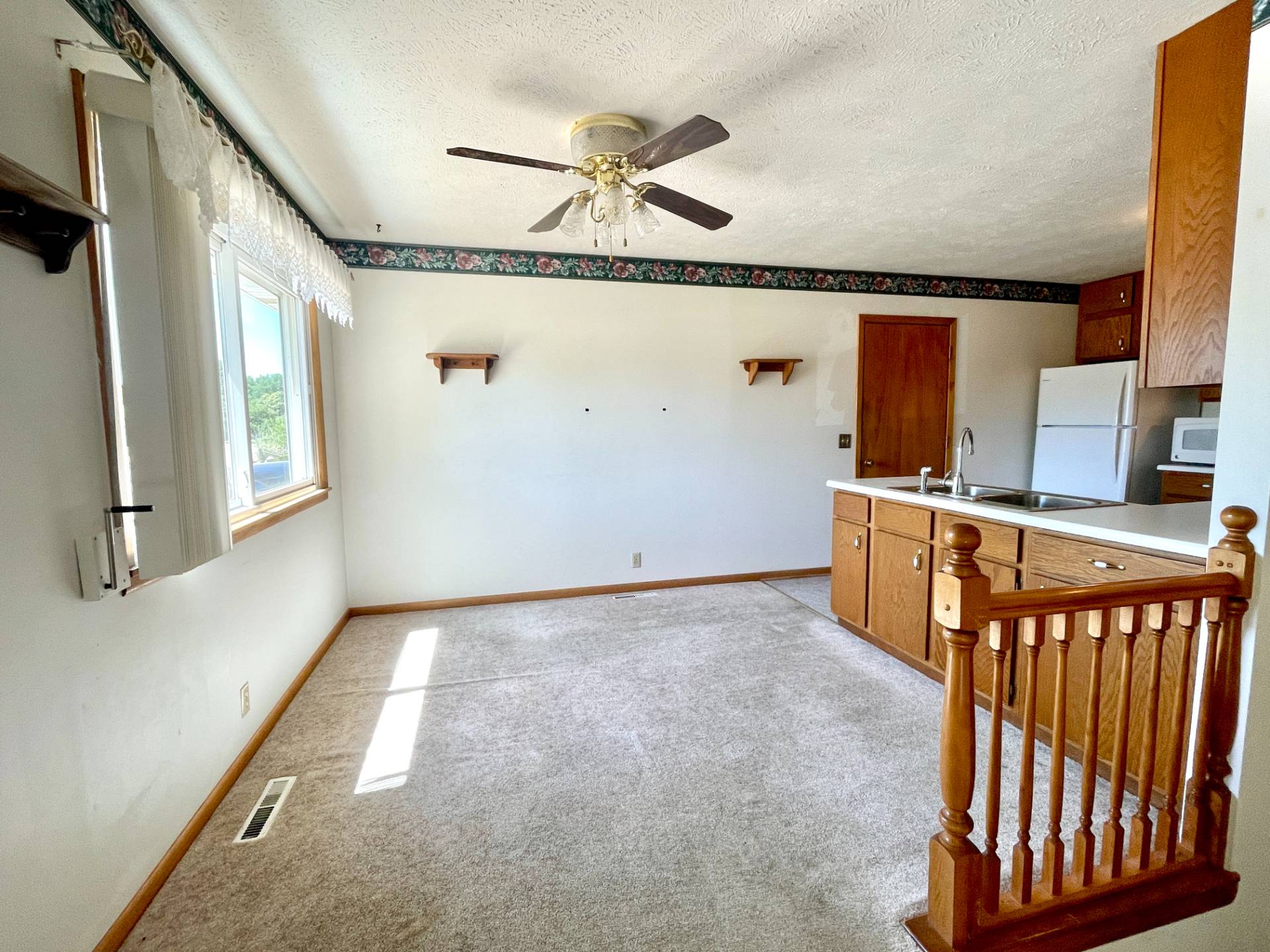 ;
;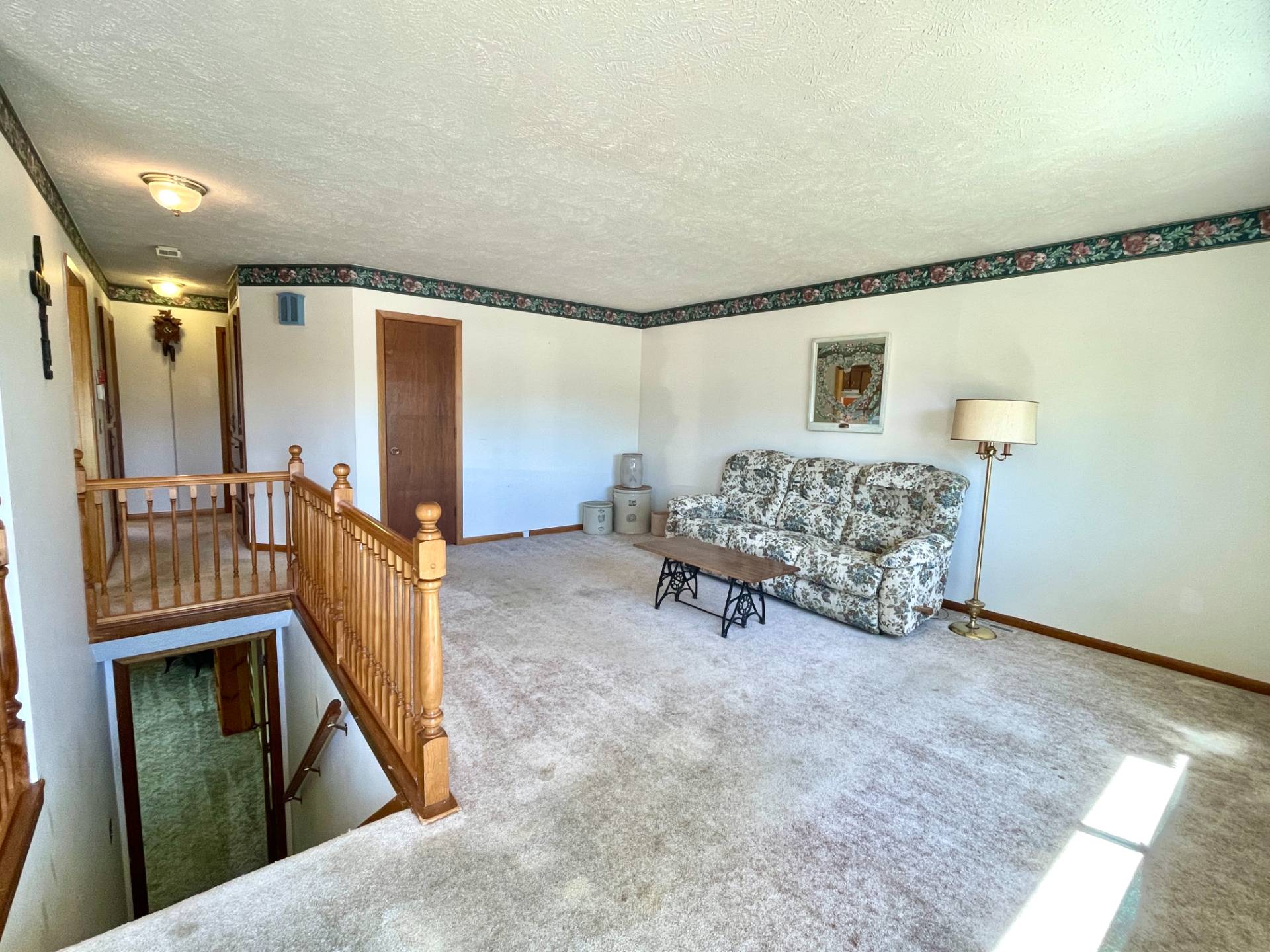 ;
;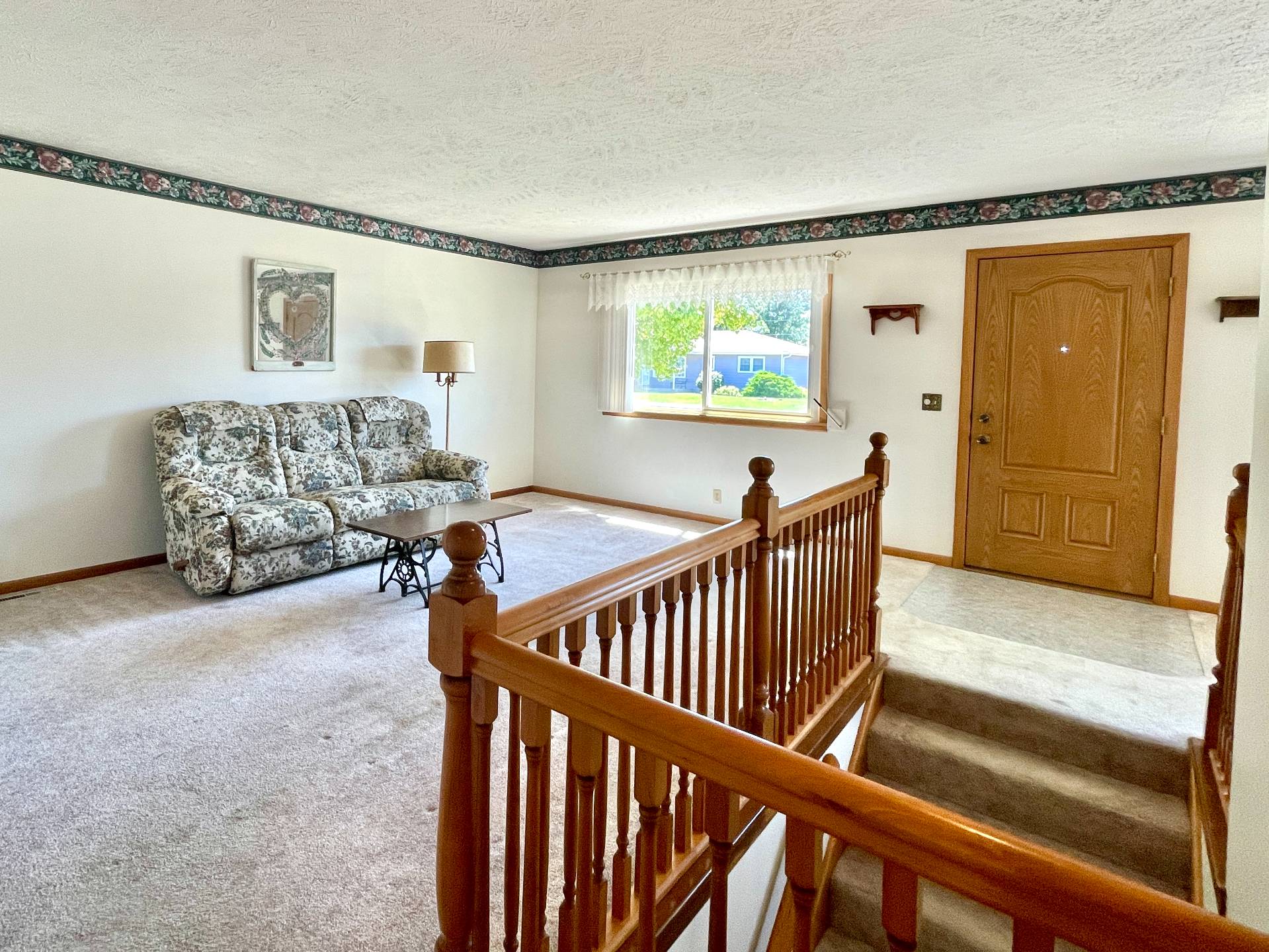 ;
;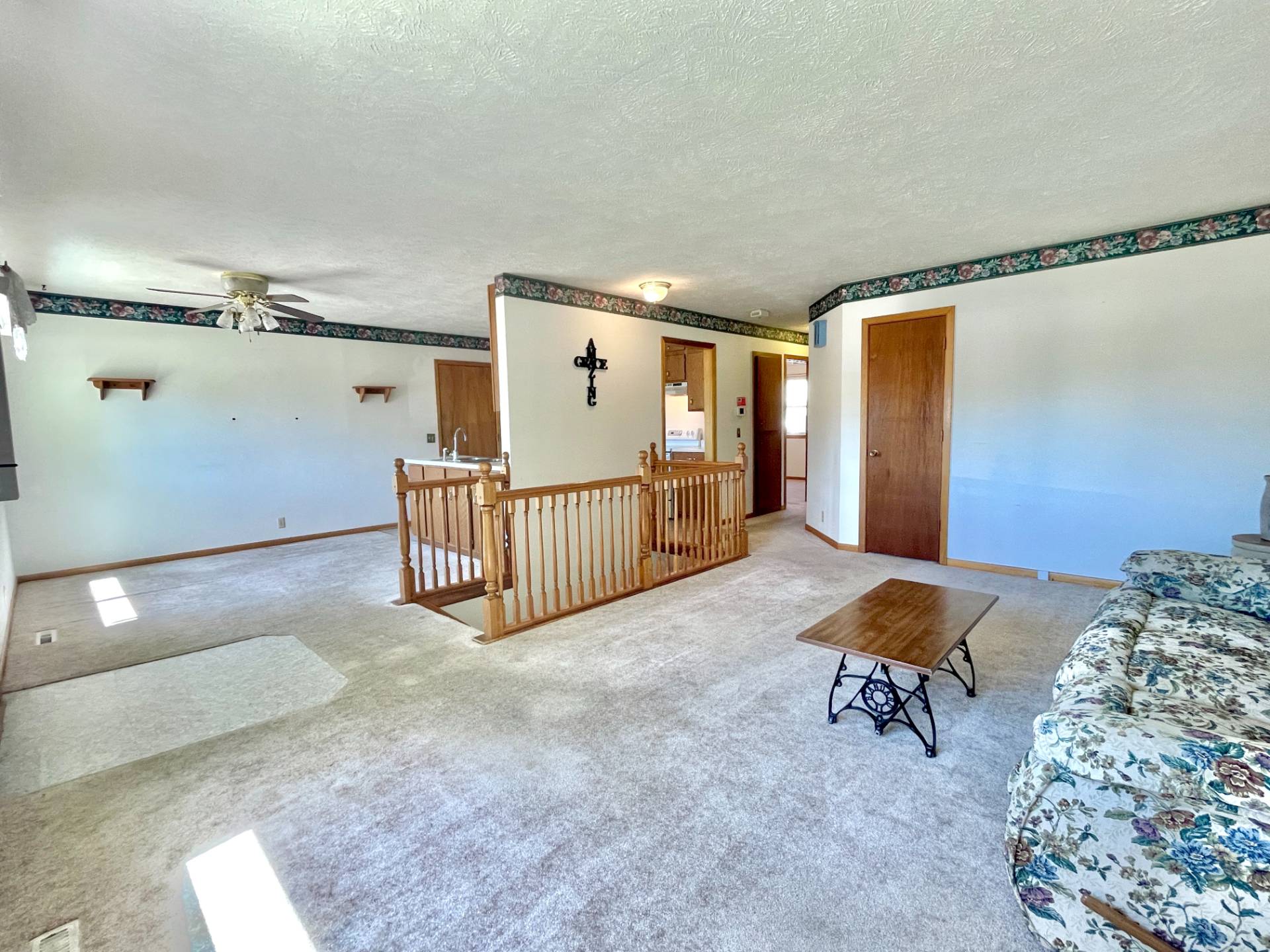 ;
;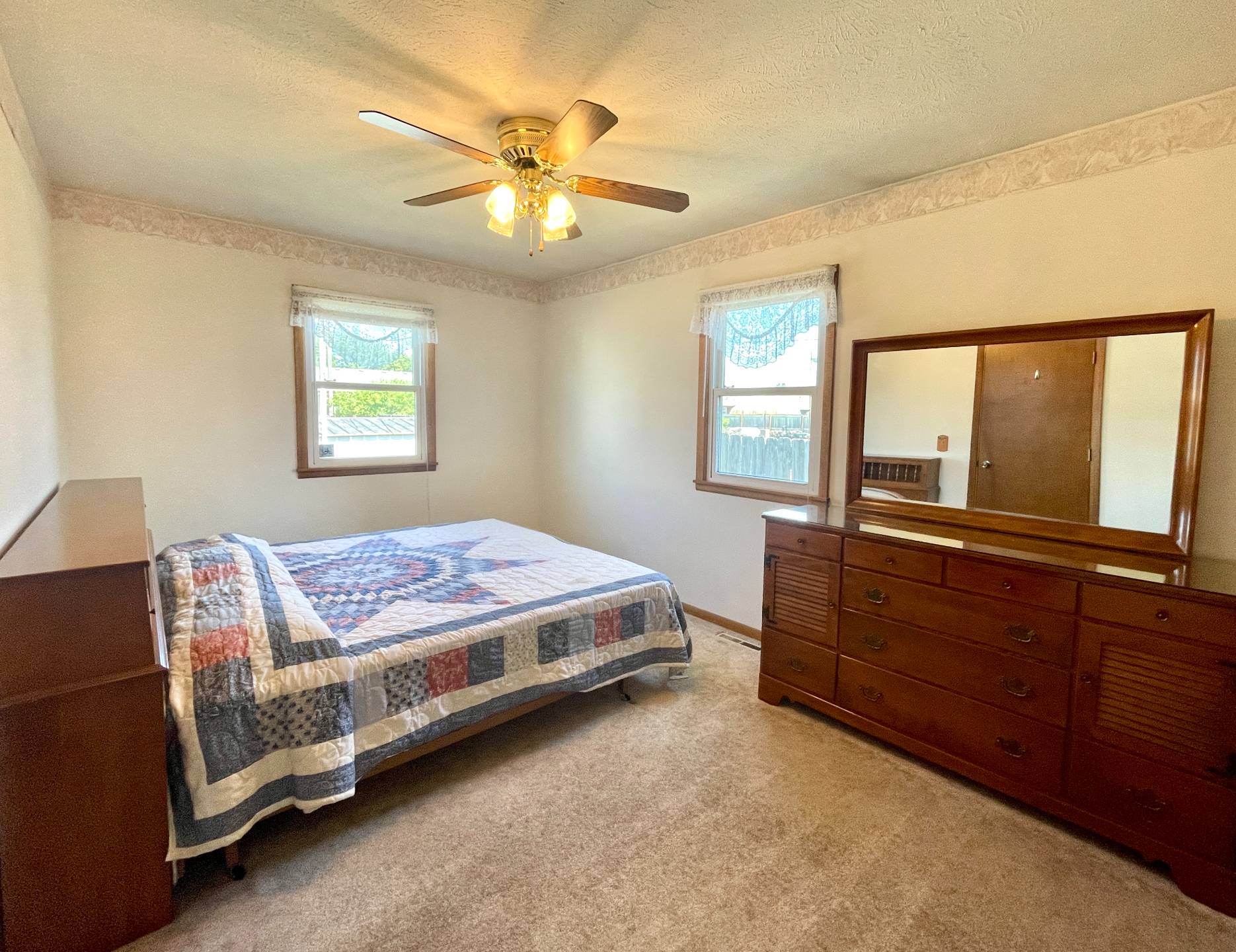 ;
;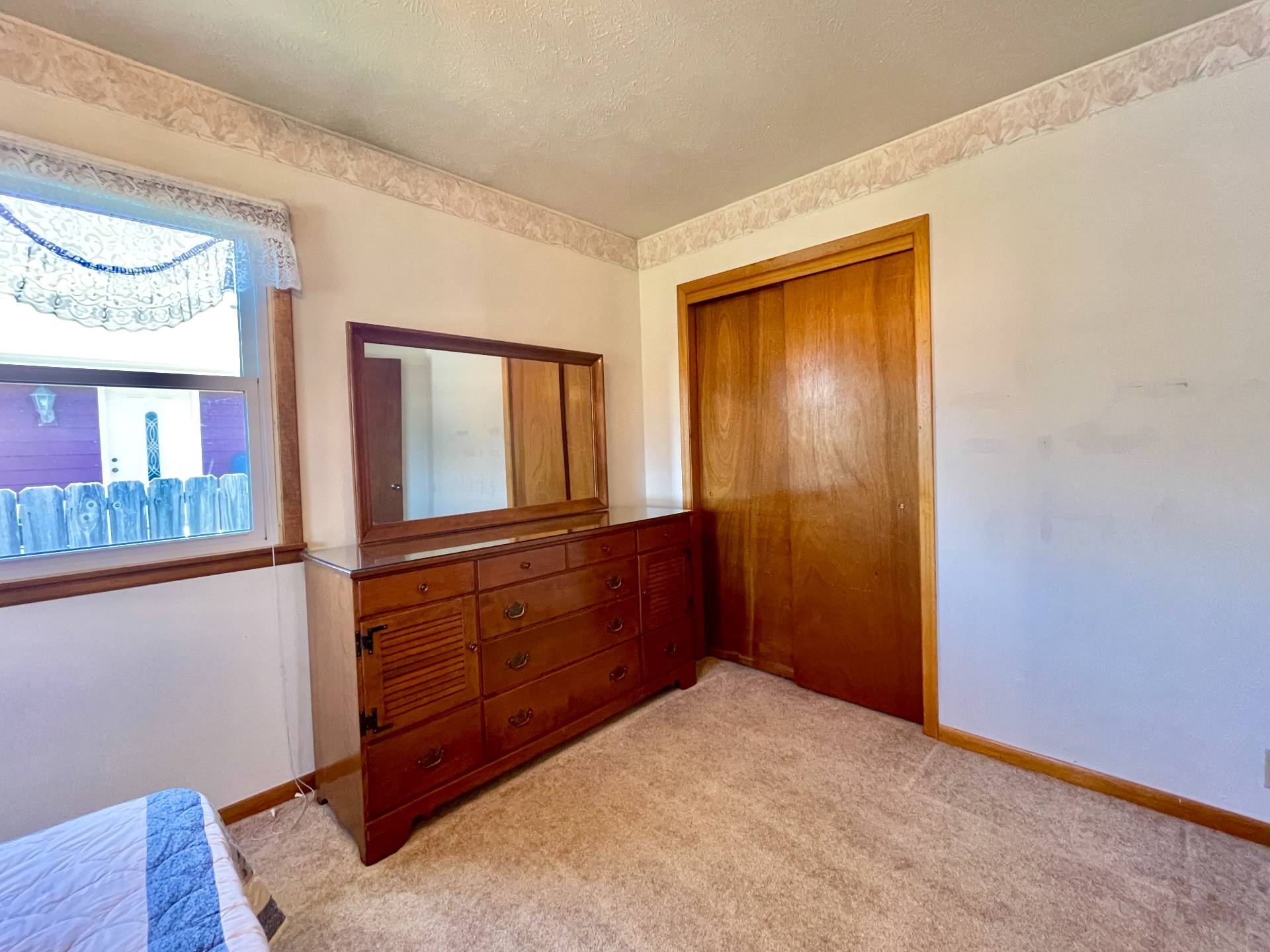 ;
;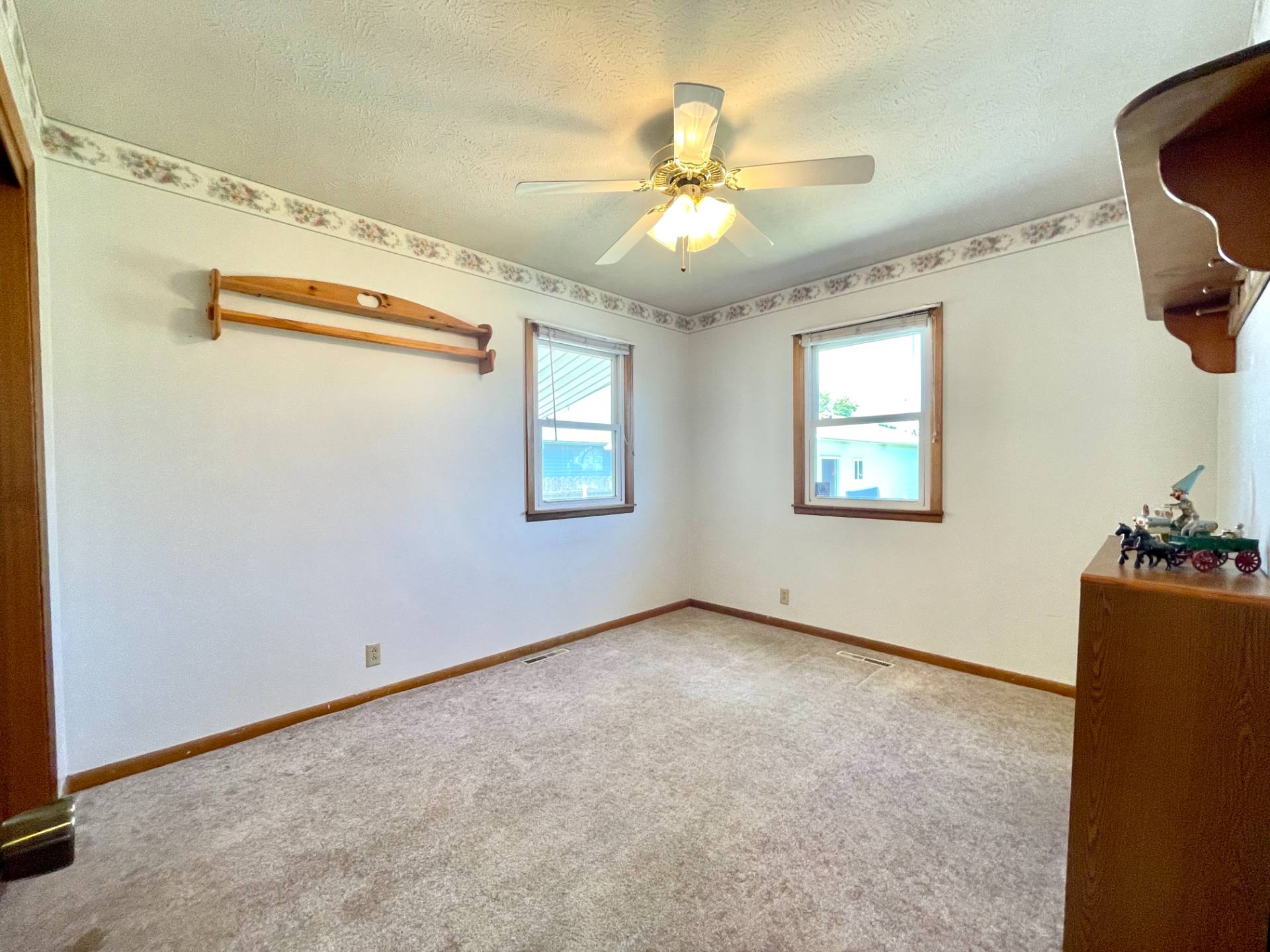 ;
;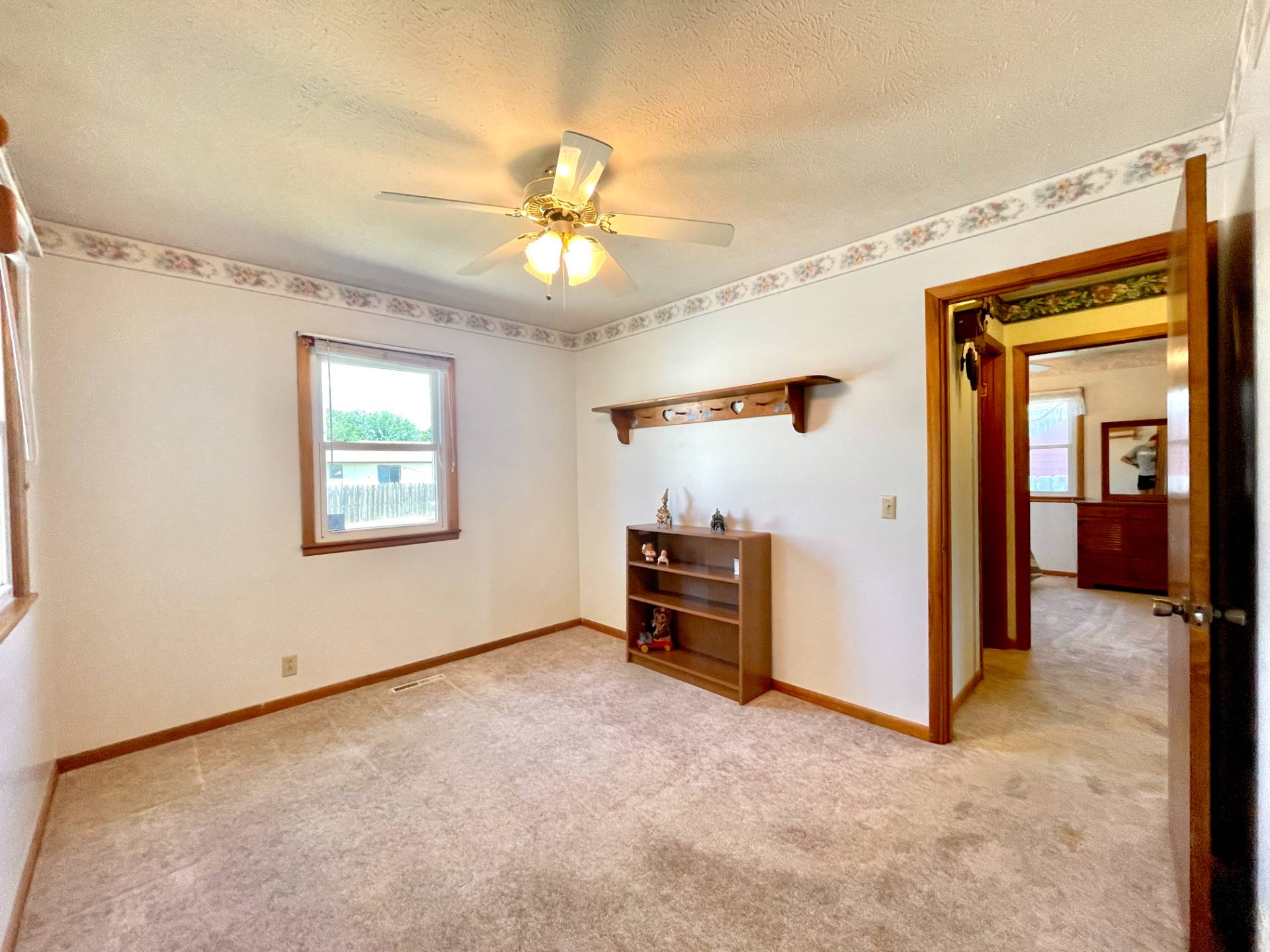 ;
;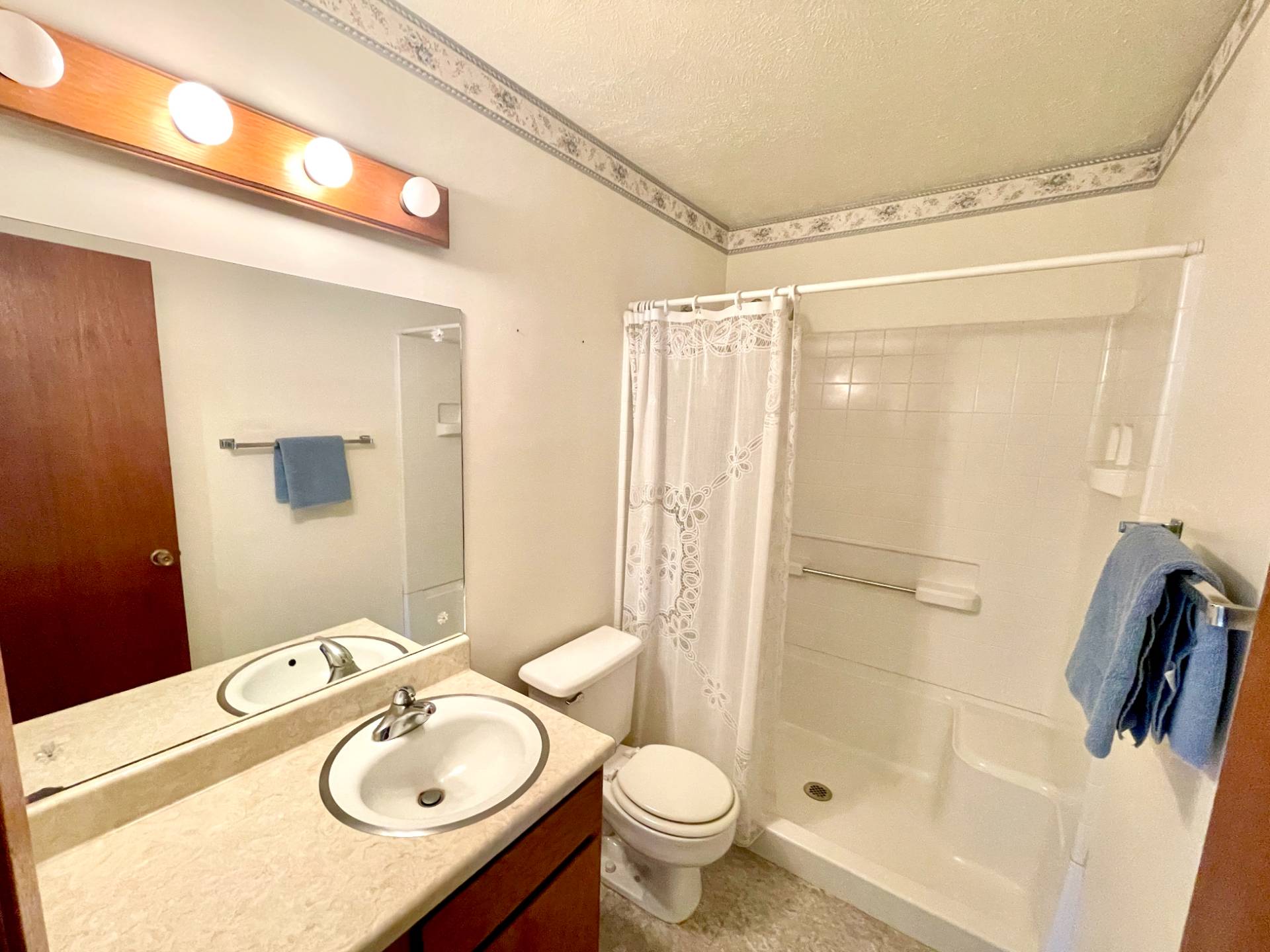 ;
;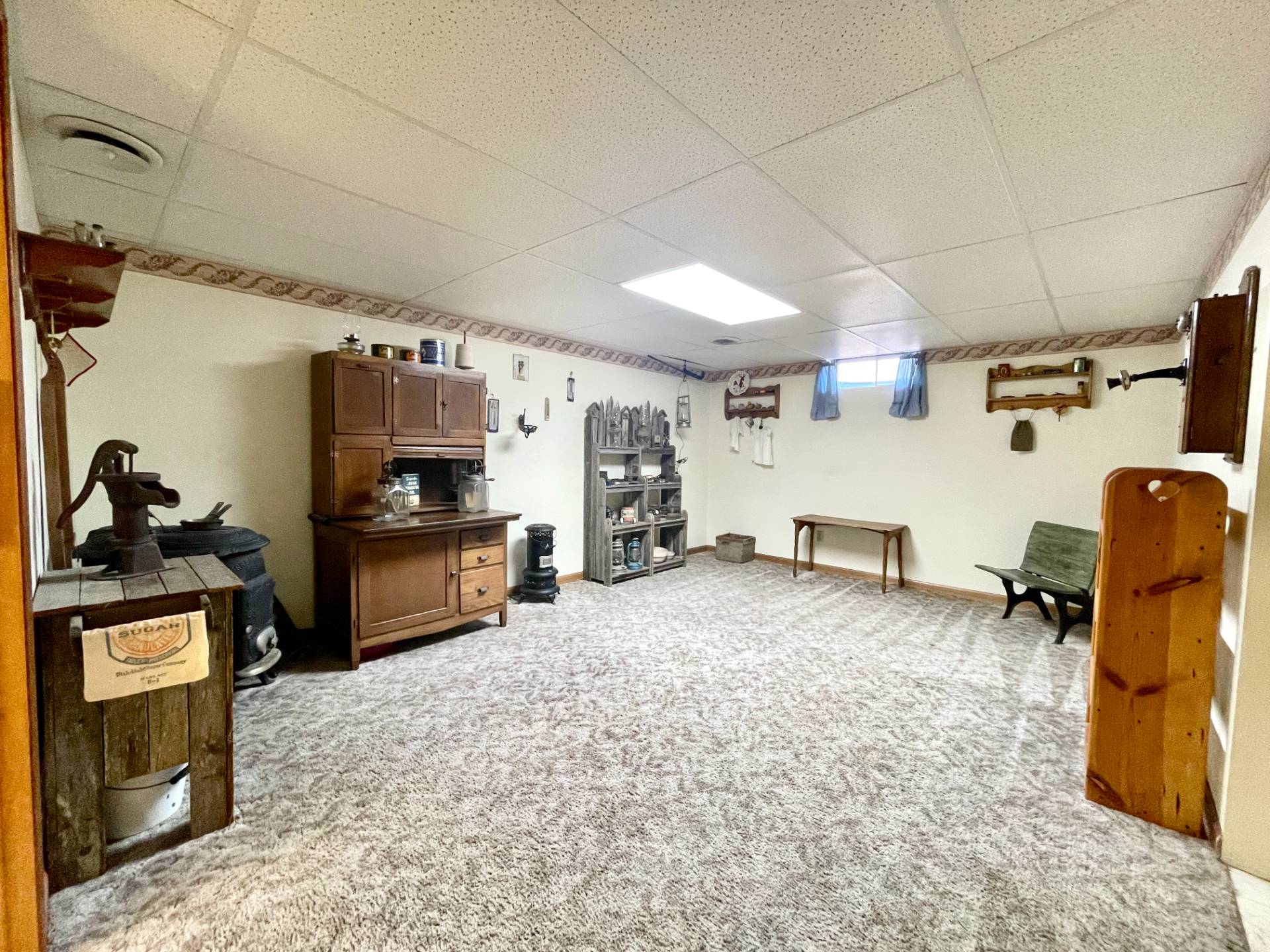 ;
;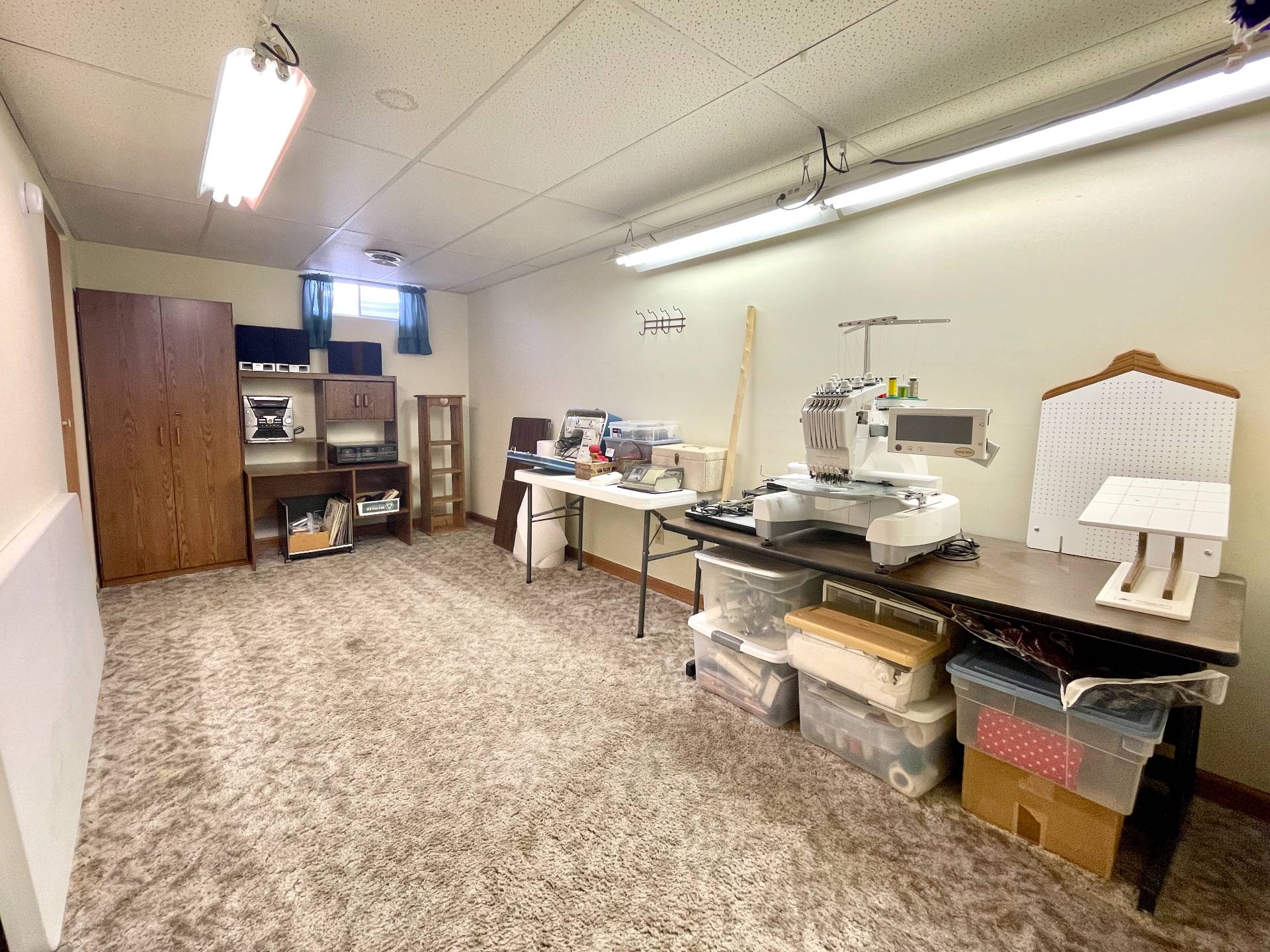 ;
;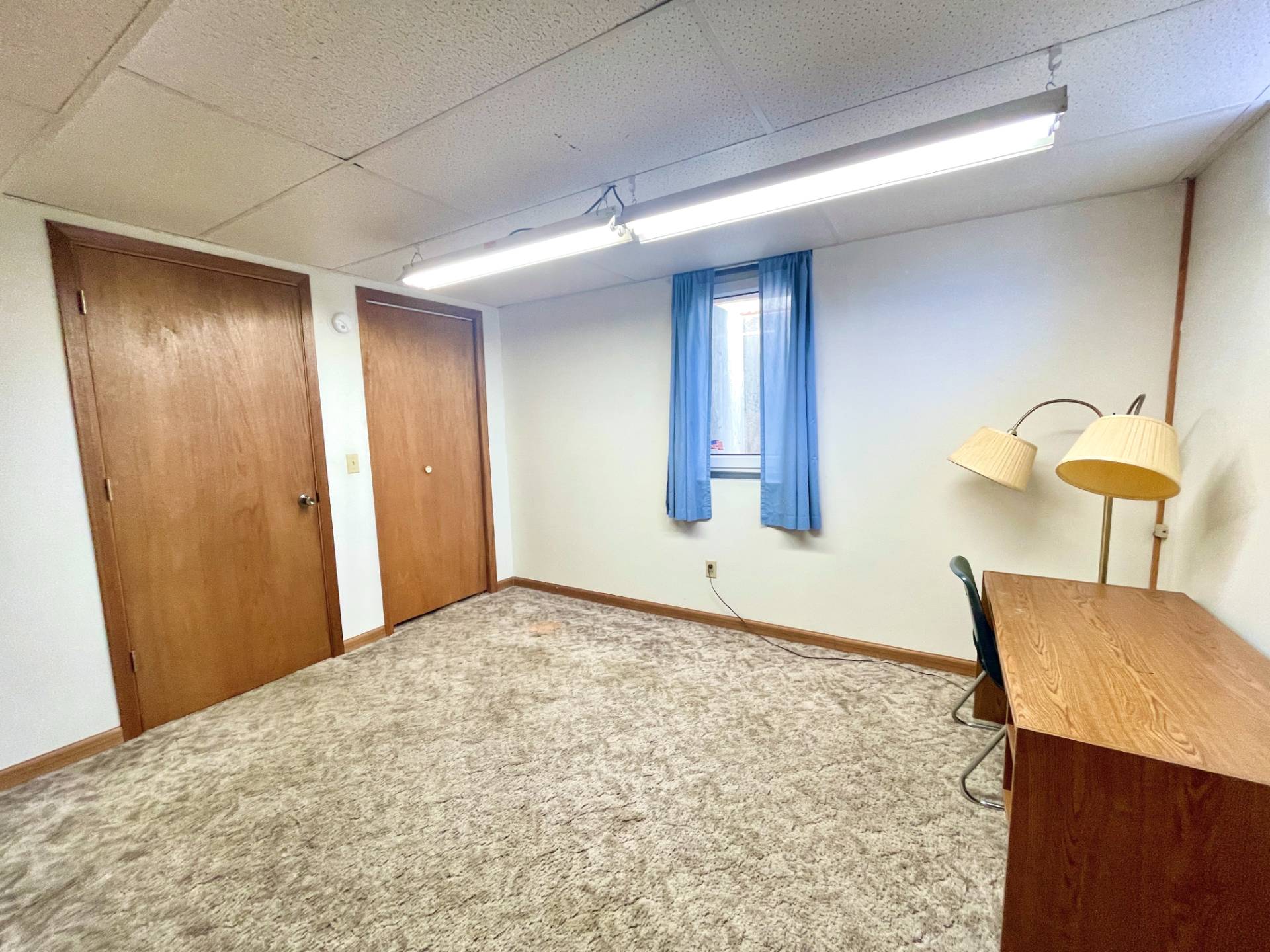 ;
;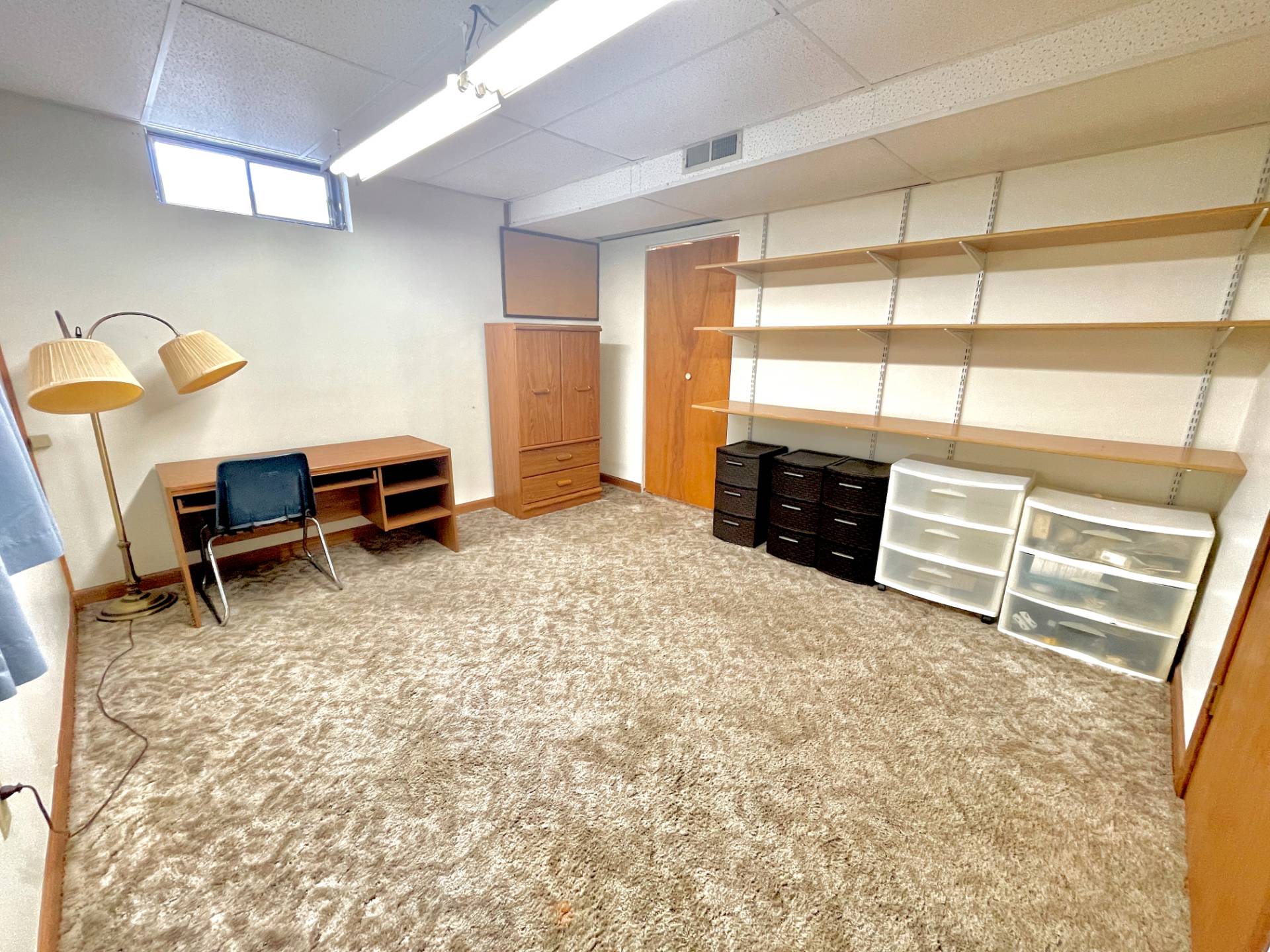 ;
;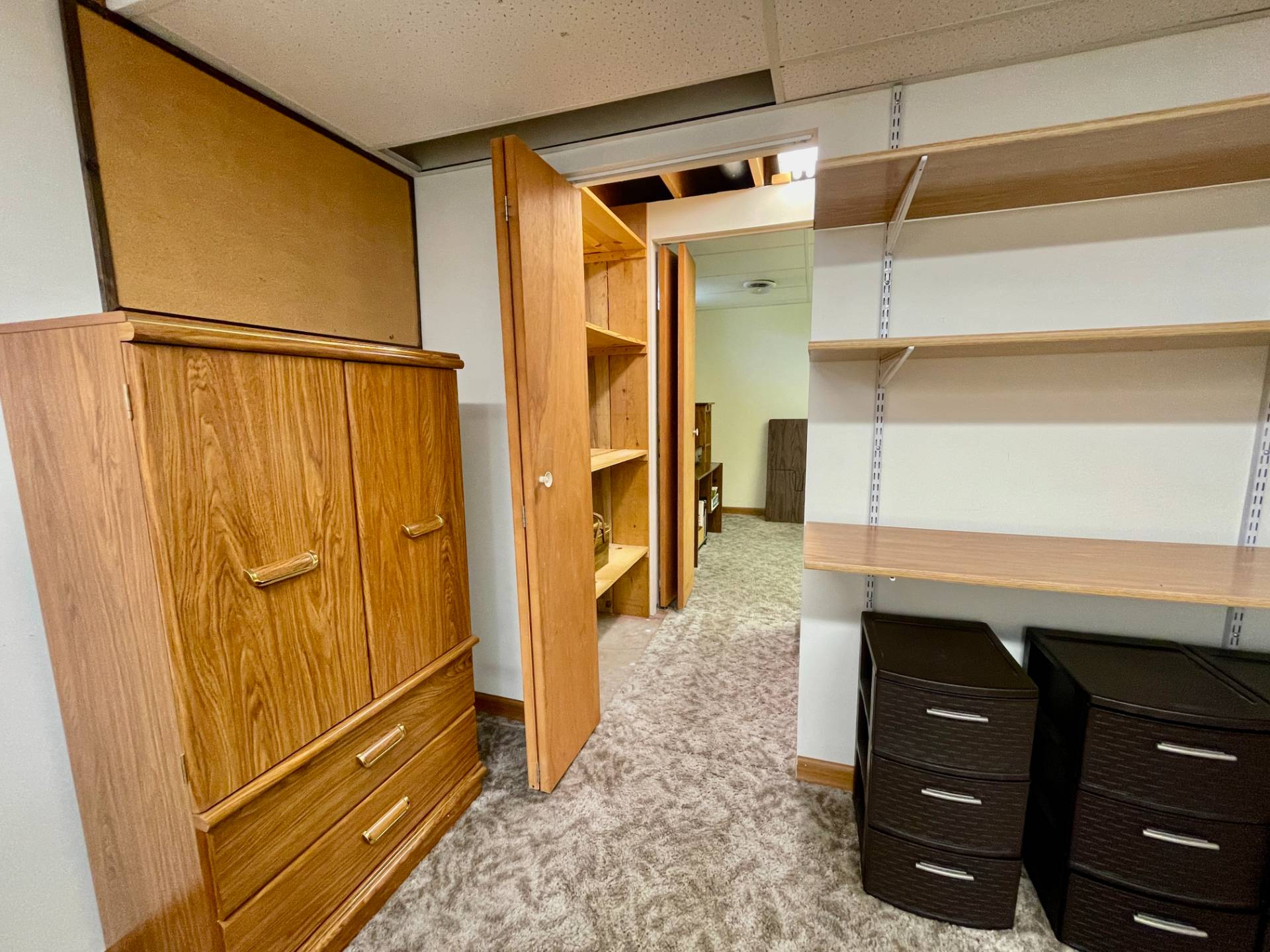 ;
;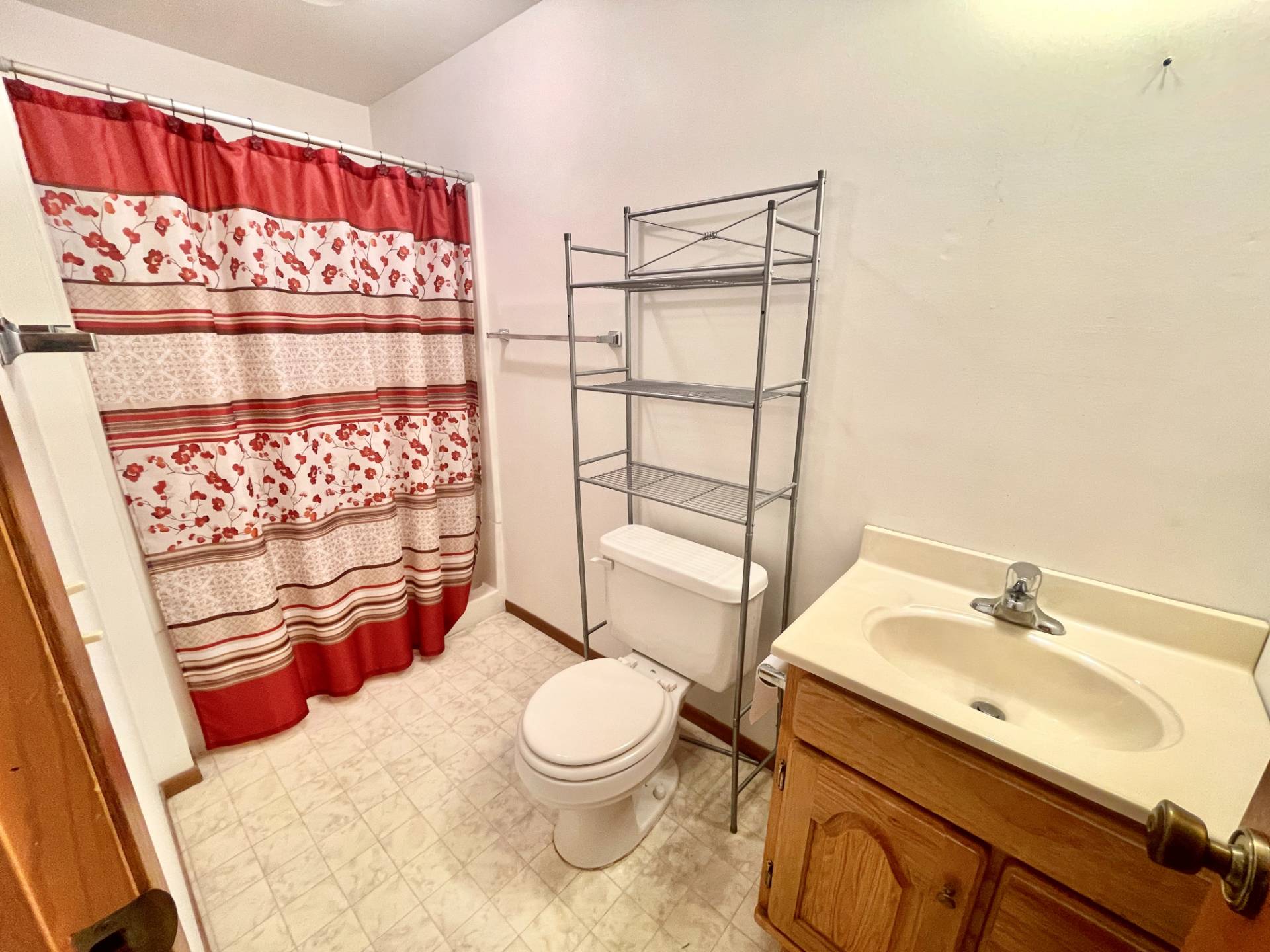 ;
;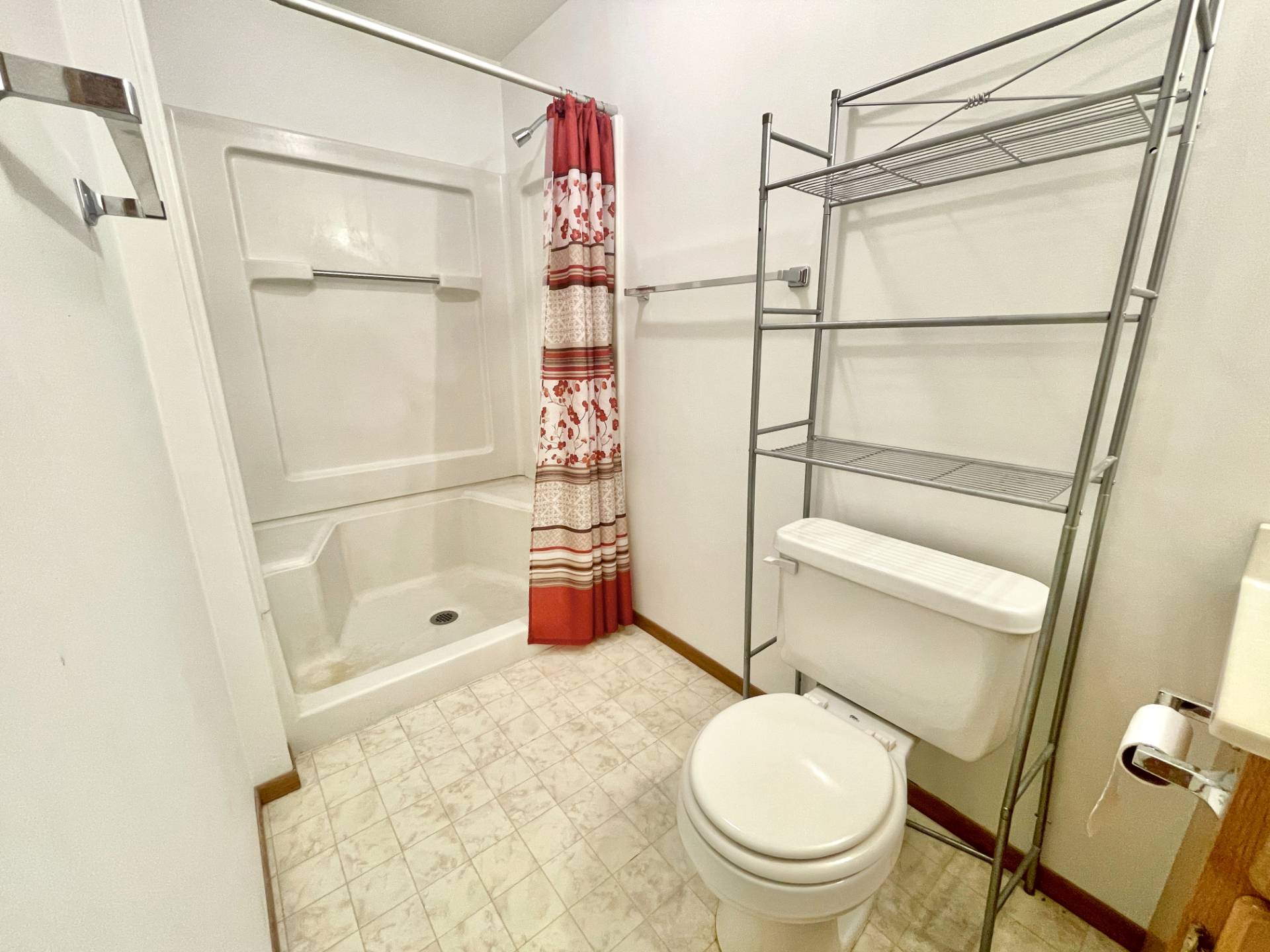 ;
;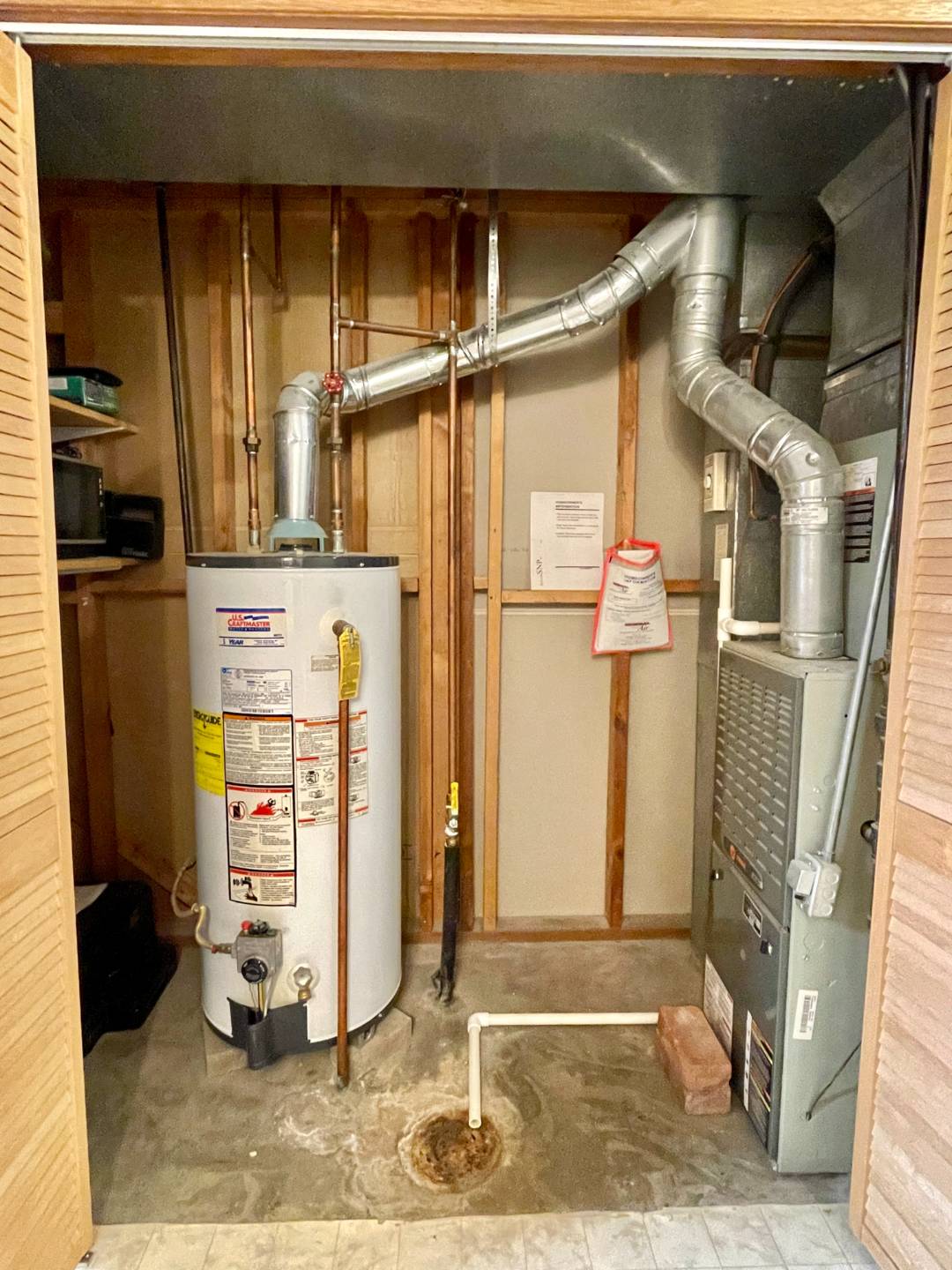 ;
;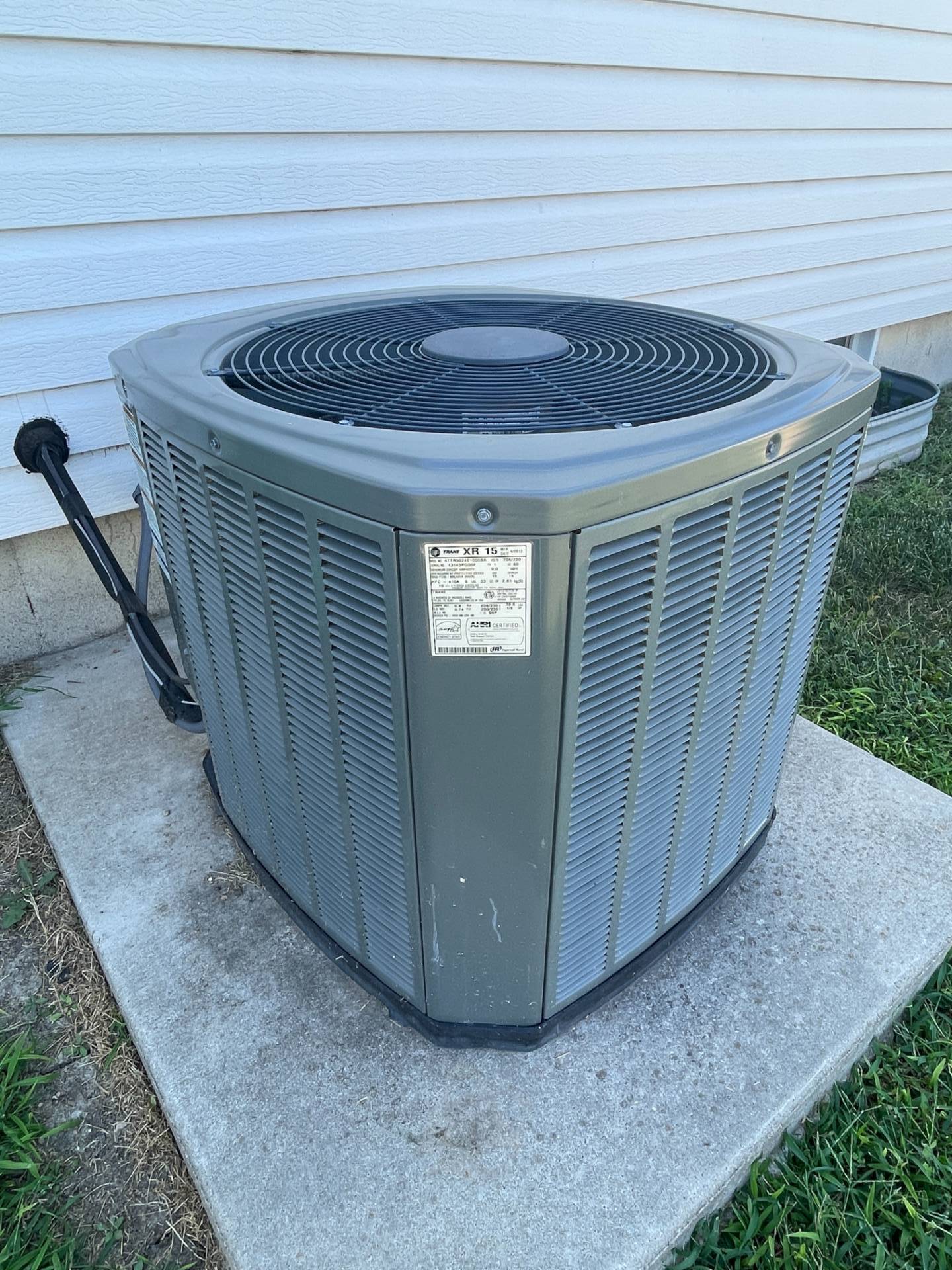 ;
;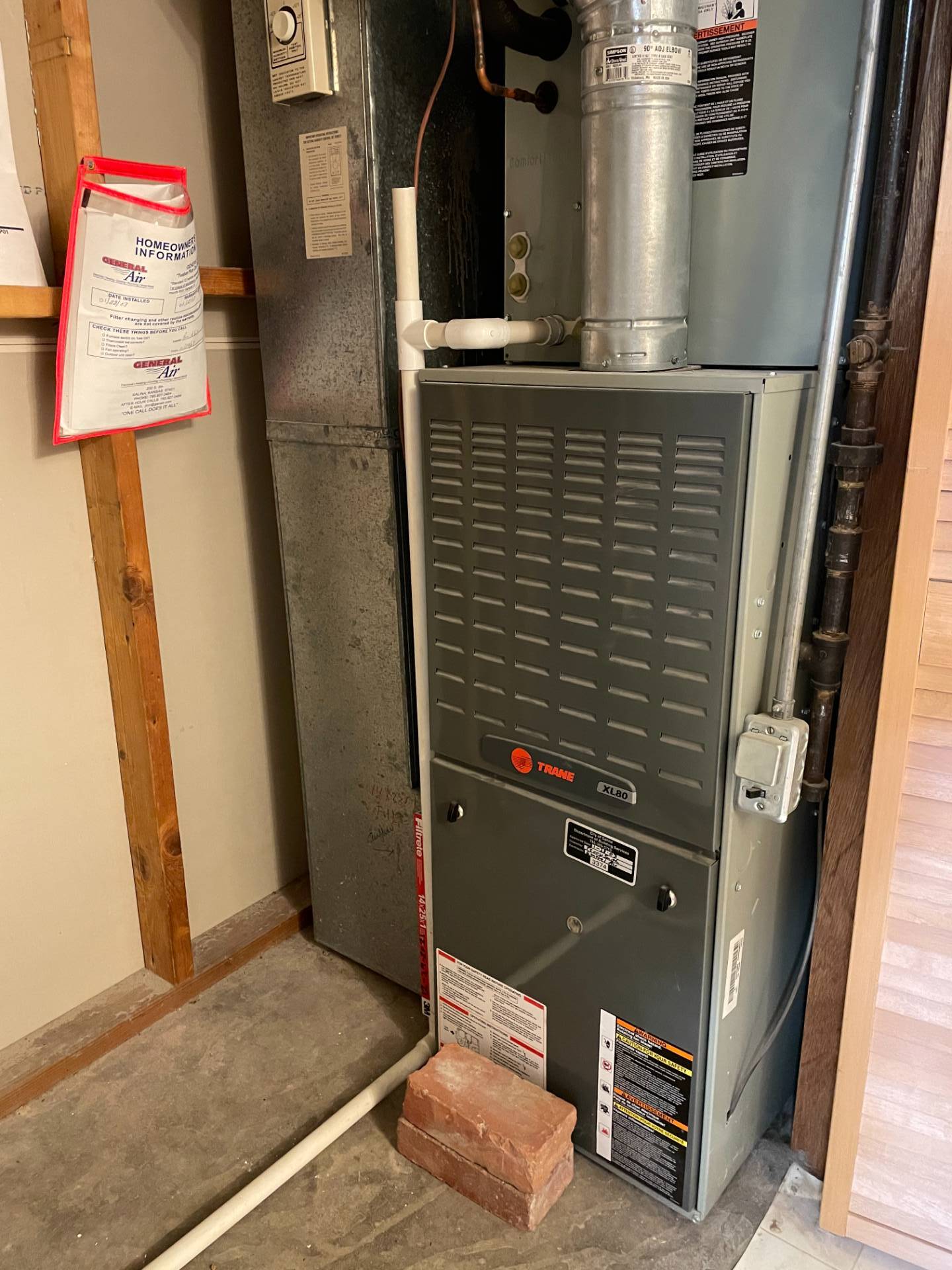 ;
;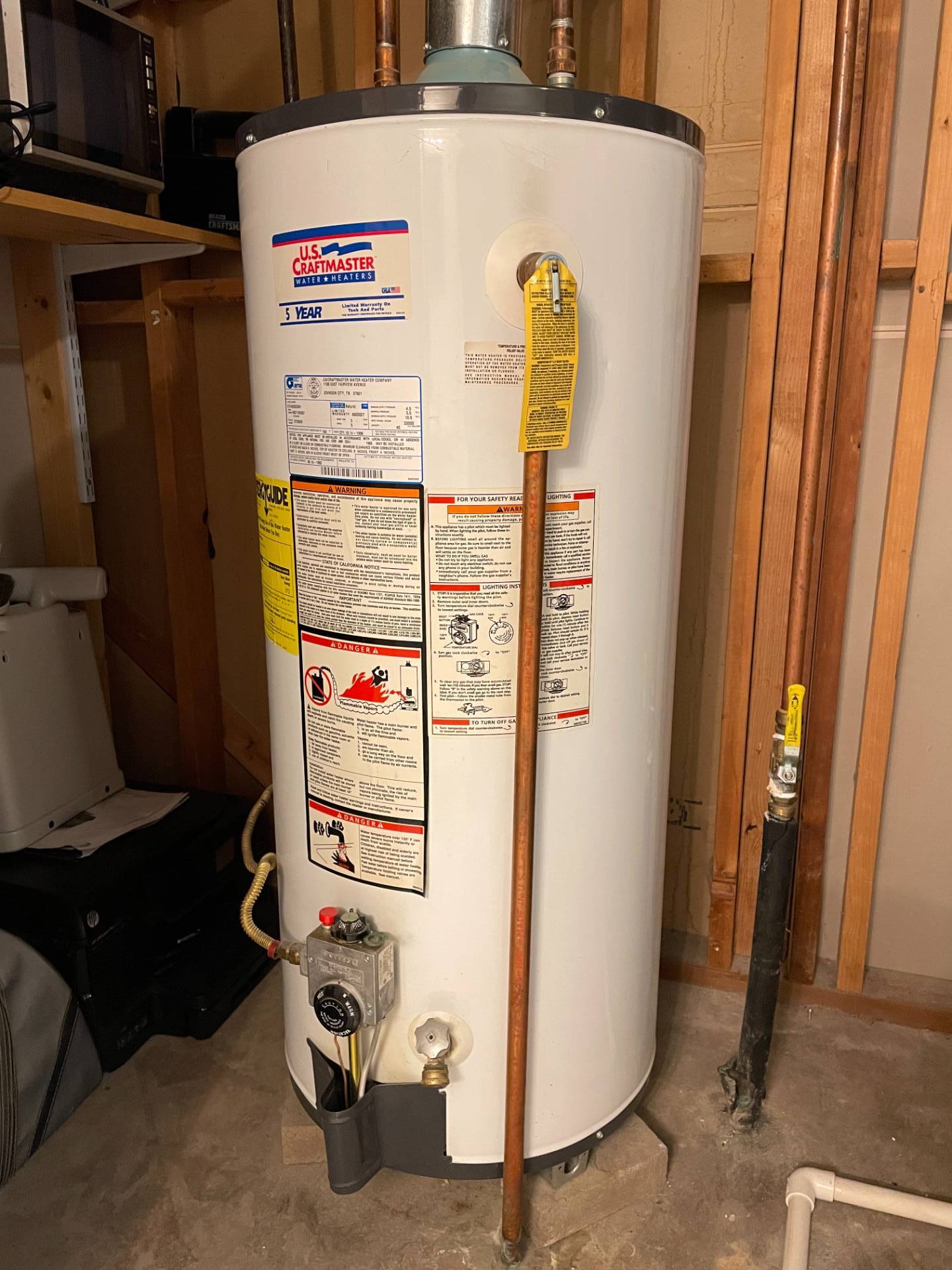 ;
;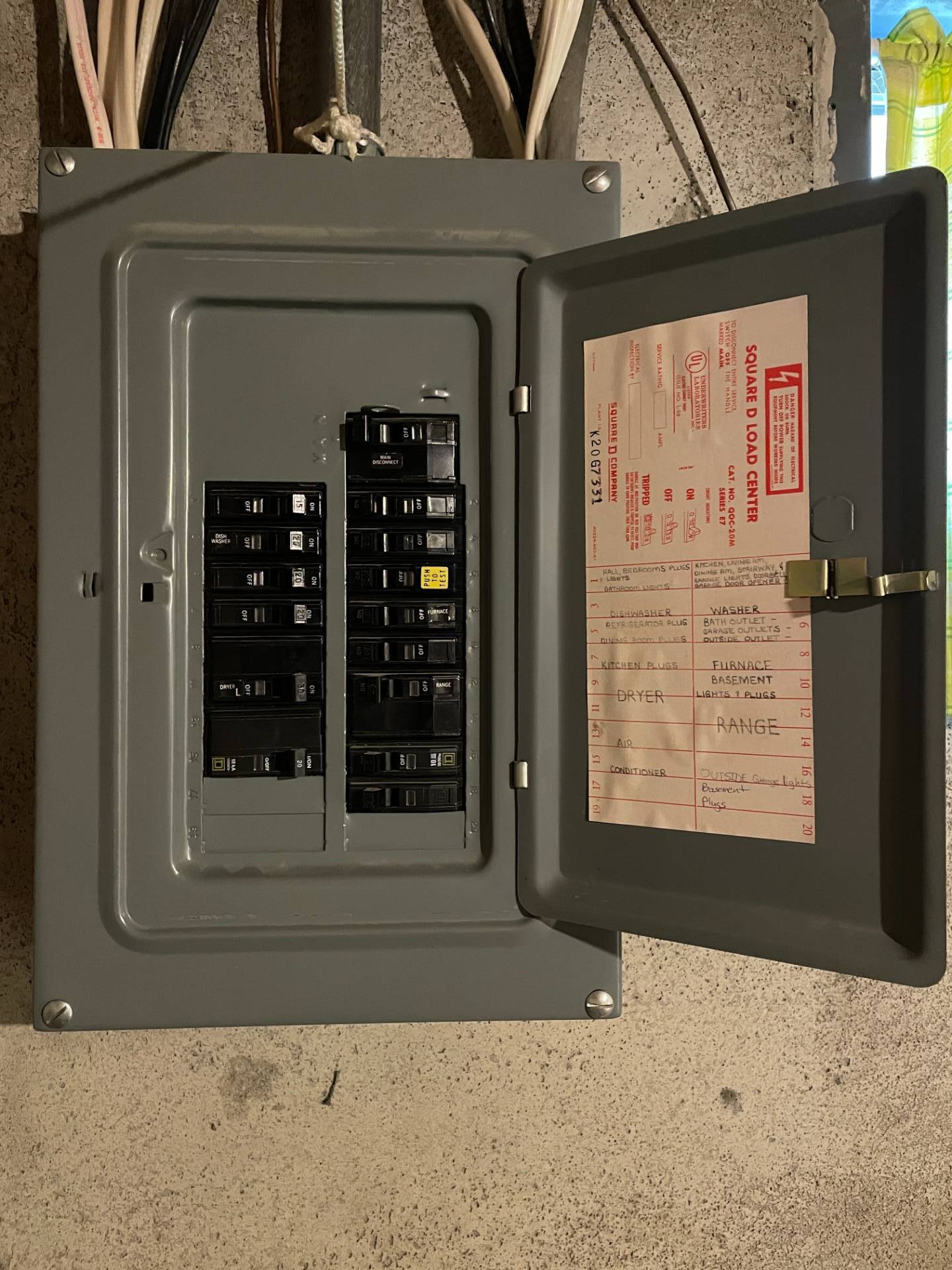 ;
;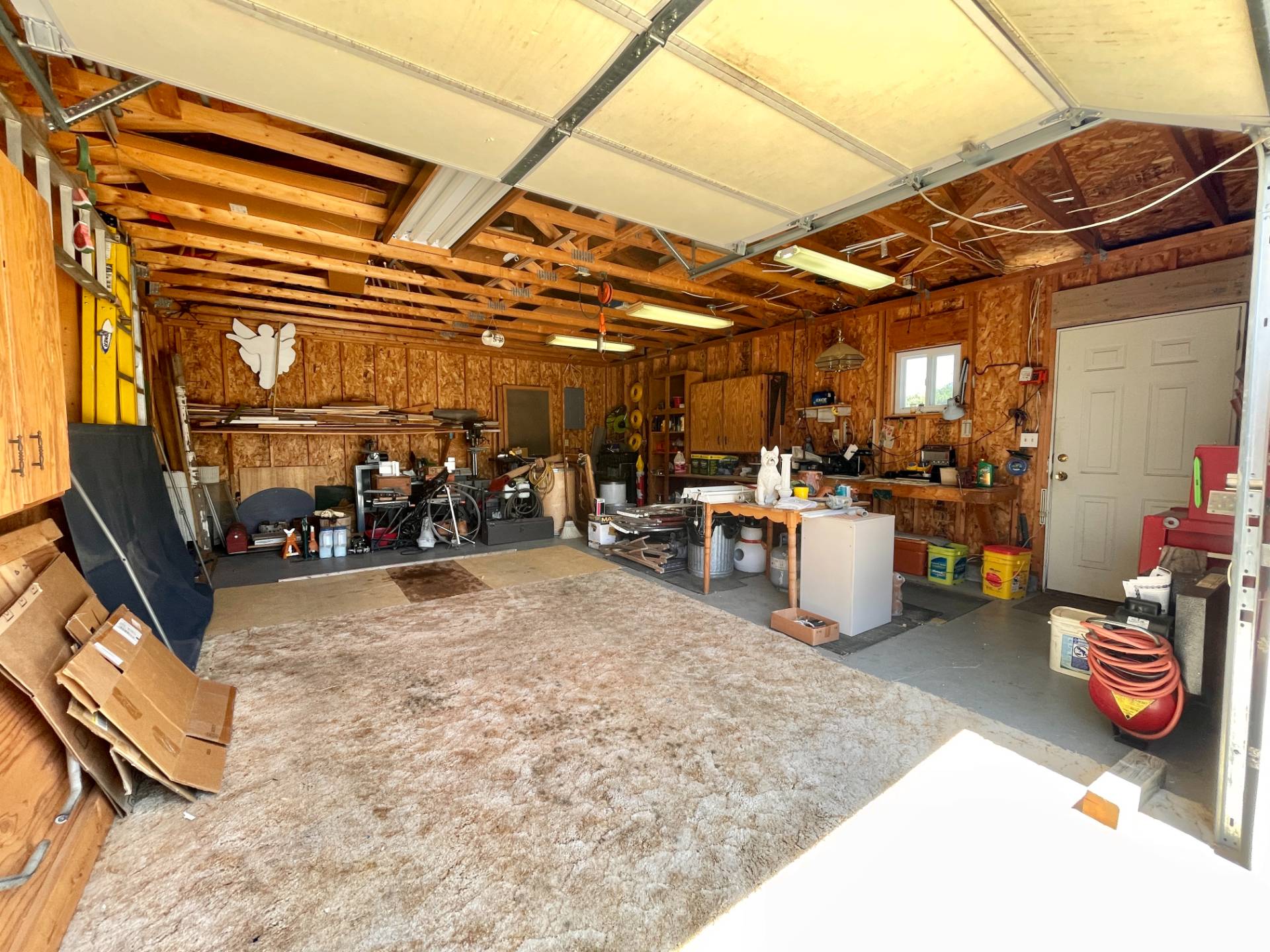 ;
;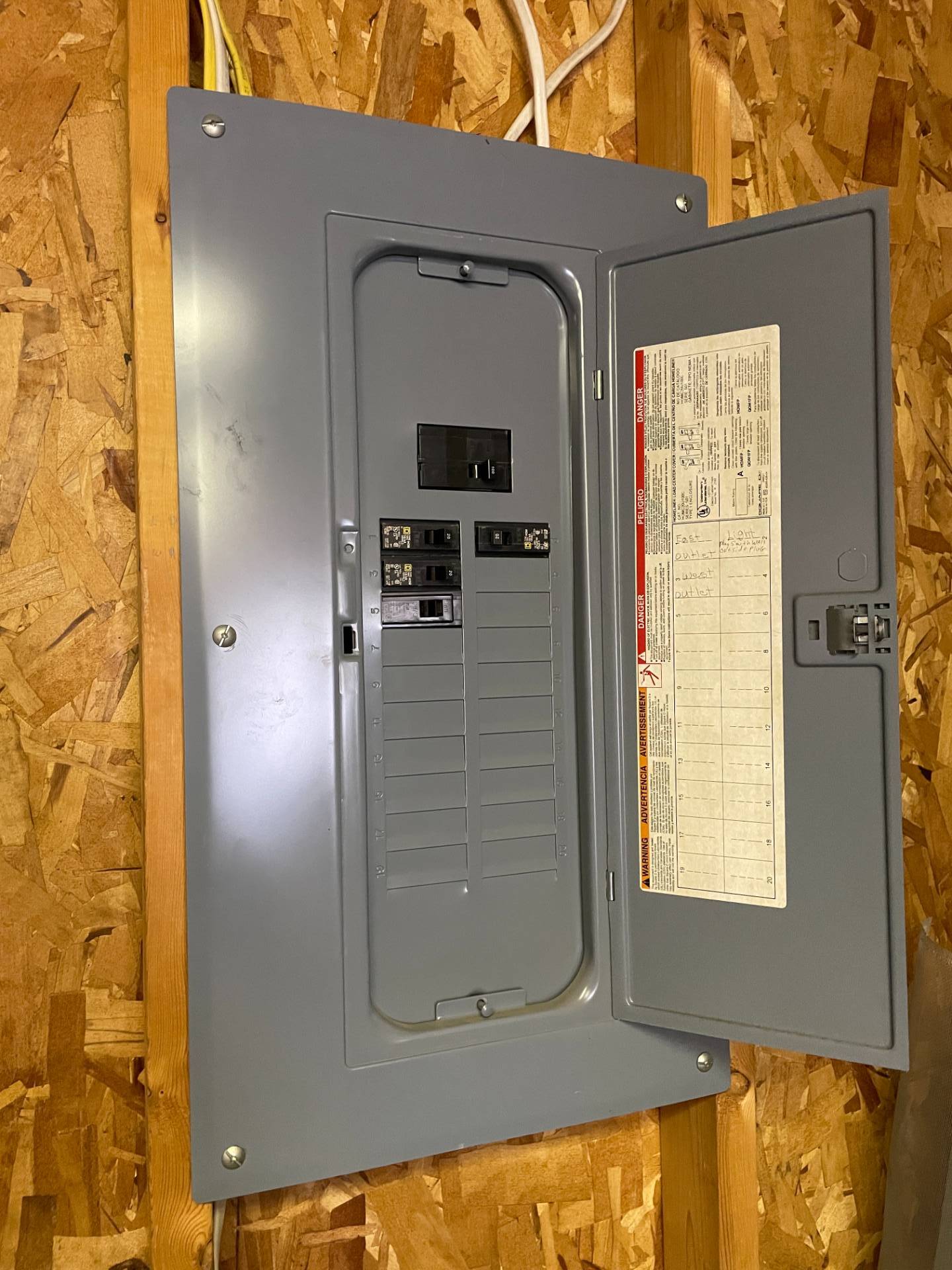 ;
;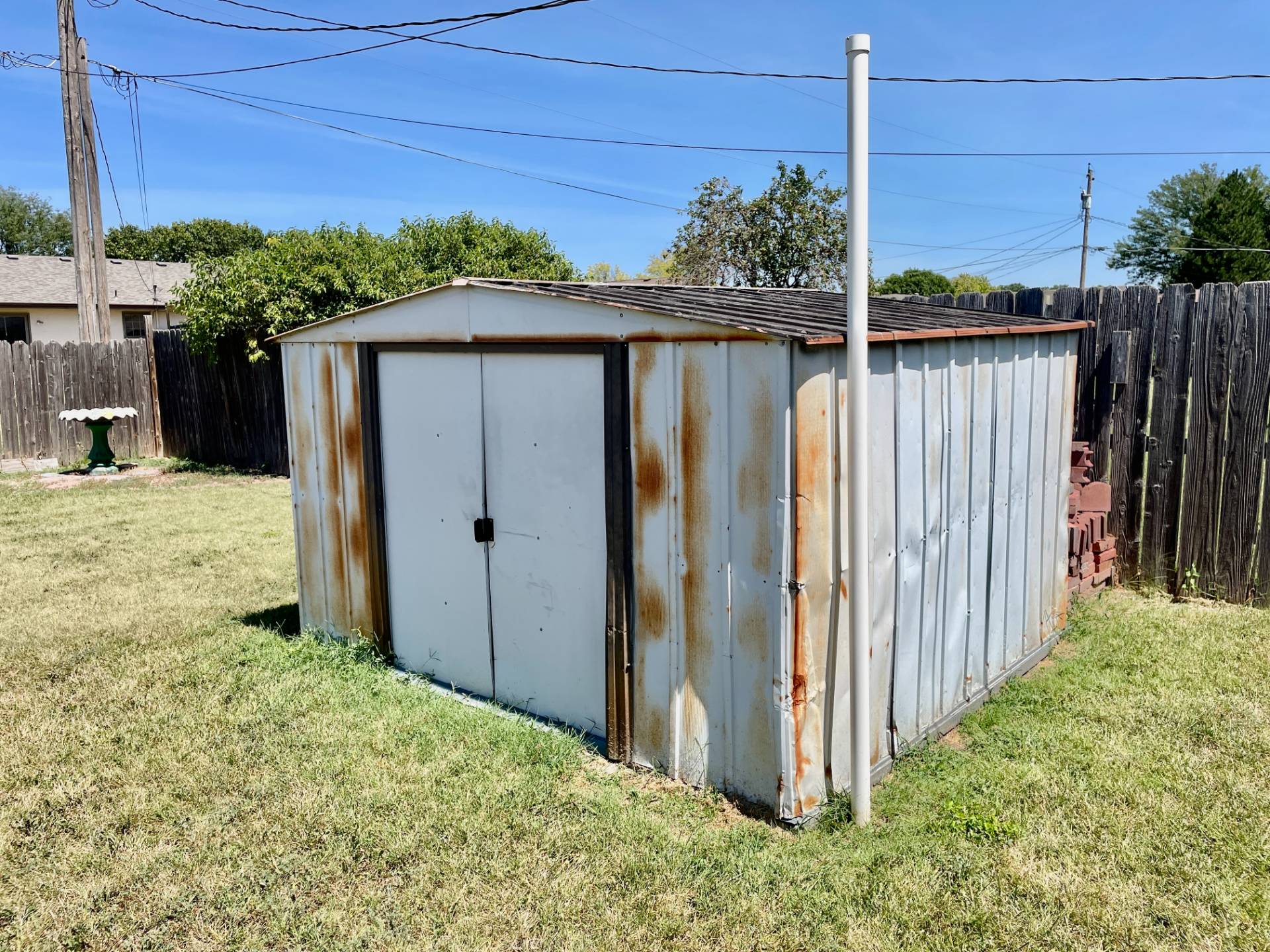 ;
;